VERDE low-cost houses
VERDE houses
A NEW OFFER FOR EVERYONE
Cheap House from 175 000 PLN
Opt for a house that is cheap to build and maintain
Build with Golbalux - house construction from 175,000 PLN
Building a house is a dream come true for many of us, including entire families, generations. With the Golbalux house factory, you'll be able to make it happen without a lot of expense and nerves associated with this lifetime investment. What's more, we offer you fixed construction costs from the moment you sign the contract. Thanks to our proven production process and the use of modern technology, we are able to determine them accurately. So why overpay? Choose what is certain.
6 - finished VERDE projects, 6 - perfectly matched surfaces in proven modular and prefabricated technology and at a price that will allow you to fulfil the dream of your own home.
Our offer of VERDE houses, is a solution for investors who cannot afford a high loan or generally have limited funds for building a house. We understand this perfectly and go out of our way to meet it.
VERDE - Economical and energy-efficient.
The designs of these houses are well thought-out surfaces that we build to the specific specifications of the proven Golbalux insulation and construction system. We have ensured that the solutions are simple, combined with the economic choice that the builder often faces. This is where value for money comes into play for our clients.
The investor does not need a building permit for the VERDE house - an application form is sufficient, which simplifies the formalities and shortens the construction process. These ready-made projects are a cheaper investment than other custom-made ones, so their choice will be more beneficial for those looking for savings in this respect.
Universal design - comfort for all
The undeniable strengths of these designs are practicality, comfort and their versatility. The small footprint offers everything needed for the daily functioning of even the whole family. Functionally, they are complete and versatile buildings - both in the single-storey version and in the option with an attic.
In each of these projects, we put a well-chosen layout of practically arranged rooms at the users' disposal. Spacious rooms, an attractive living area with an open kitchen connected with the living room, a bathroom with a comfortable surface area - everything that will provide the household members with the specific functions they need in their everyday lives.
State-of-the-art technology - durable and secure construction
VERDE houses are prefabricated and modular houses. Prefabrication is now a well-known and modern approach in European construction. The entire production process takes place in the factory halls under so-called dry conditions. It is a complete factory production based on professional design software, the use of certified timber in C24 class dried chamber and precise processing of construction elements on modern carpentry centres. Whole prefabricated building elements and modules are delivered to the customer on site for assembly already at the indicated investment location. Quickly and efficiently. The company's many years of experience in the production of houses on many markets in Europe allow us to ensure high quality in the construction of VERDE houses. A well-chosen technology allows us to ensure lower construction costs for our clients as well as lower costs for the use of such a building.
Ecological home, healthy microclimate
VERDE are ecological timber houses, characterised by a healthy microclimate which cannot be provided by houses built with traditional methods. In the process of construction, properly selected and certified raw materials are used (e.g. selected wood coming from Polish forests, most often from Bieszczady) as well as high quality materials obtained from verified suppliers.
Need something more? Have us build to your individual design.
Those interested in bespoke individual designs are welcome to contact our office to prepare an equally attractive offer that will make the dream of a new home come true.
Kliknij aby poznać szczegółowe informacje (zakres prac, cena itp.) »
-
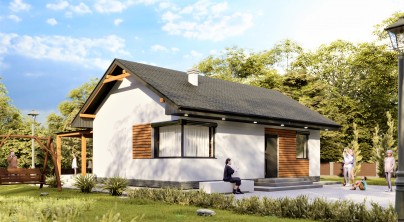
-
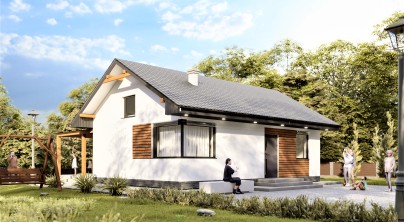
-
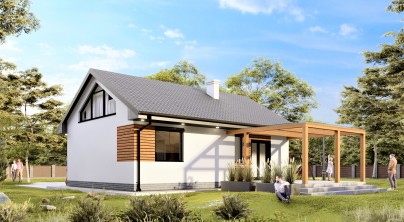
-
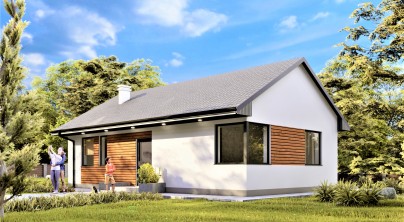
-
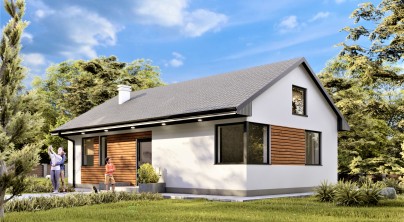
-
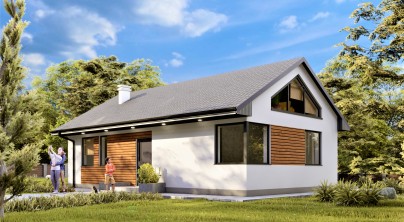
-
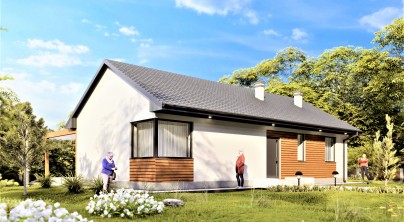
-
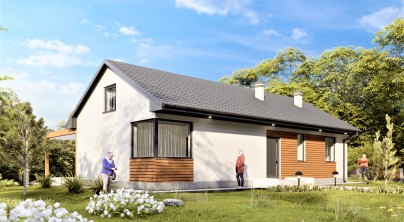
-
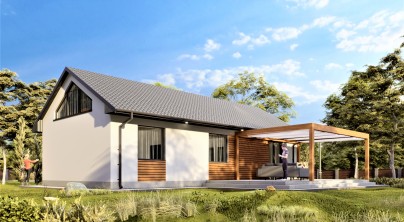
-
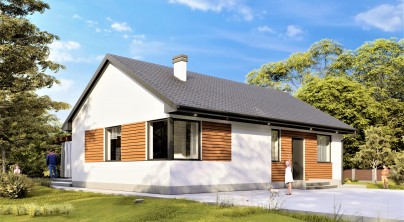
-
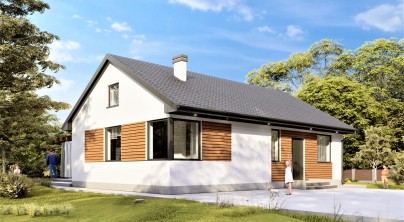
-
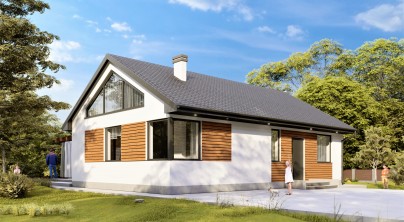
-
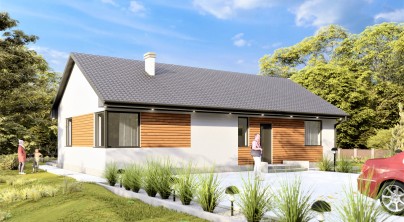
-
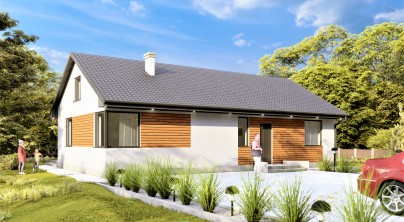
-
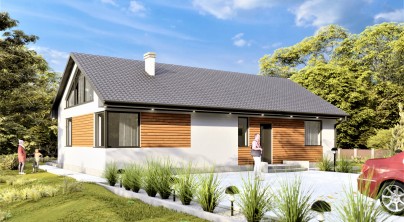
-
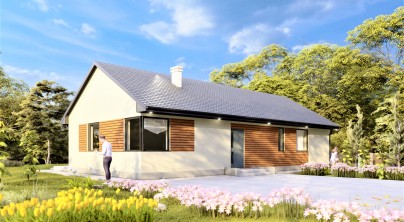
-
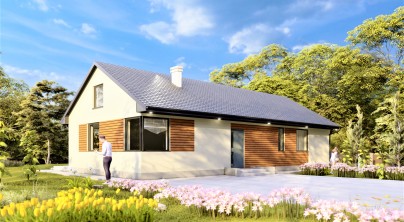
-
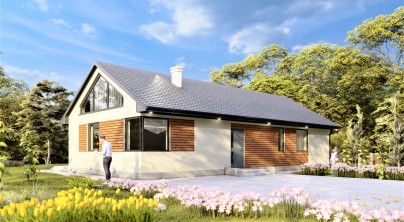
-

SCOPE OF WORK AND MATERIALS ON THE PART OF THE CONTRACTOR
-
The contractor shall provide: - Construction design 3+3 copies
-
Prefabricated or modular ground floor external walls: - thin-coat render finished with white facade primer - 100 mm mineral wool facade *** (there is a possibility to make the facade on polystyrene a cheaper version, possibility to negotiate and reduce the price) - fermacell board or OSB board - wind and vapour barrier - C24 timber construction - lintels for electrical installation and open wall for plumbing. - fermacell board interior walls
-
PVC window joinery - (large range of colours to choose from)
-
External entrance door : - metal with internal insulation by Martom, type Nordic (large range of colours to choose from)
-
Prefabricated or modular external attic walls: - thin-coat render - 100 mm mineral façade wool - fermacell or OSB board - windproofing - C24 timber fascia wall construction.
-
Prefabricated or modular ground floor internal walls: - fermacell board - C24 timber construction - pessels for electrical installation and open wall for plumbing. - fermacell
-
Ceiling: - lower flange of roof trusses (not slab-on-grade and not closed without insulation of floor and roof section and without materials related to these works
-
Trussed roof truss: - C24 timber roof structure - roofing membrane - counter-battens and battens - roofing sheet from Blachotrapez type. Kingas (wide range of colours to choose from) - roof flashings - gutters and water pipes - roof and facade lining - assembly of roofing elements
-
Assembly of prefabricated or modular elements
-
Transport to site
ON THE PART OF THE CLIENT INVESTOR
-
Plot with access to building site
-
Adaptation of the project on a map for design purposes
-
Construction without permit then only NOTIFICATION
-
Construction with permission then obtaining planning permission
-
Site manager on the part of the awarding authority
-
Foundation for the building or foundation slab on the purchaser's side
-
Installations, ventilation
-
Flooring, floor installation
-
Installation of ground floor or attic tiles
-
White assembly
-
Filling, painting of walls, ground floor or attic
-
Development of the attic or loft
-
Implementation of façade decoration or final plaster
-
Insulation, soundproofing of ceiling and flat roof
The GOLBALUX House Factory builds foundations or ground slabs on request.
Making the foundation:
In single-family housing construction, reinforced concrete footings are the most common type of foundation. On the finished footings we erect concrete or brick foundation walls, sometimes also as basement walls. We then fill in the compacted sand and pour in a slab of so-called lean concrete.
Construction of the foundation slab:
In special situations where the soil on the plot has poor bearing capacity or is unstable, it is worth opting for the second option, the foundation slab. This is formed from reinforced concrete and ensures that the loads from the building are distributed over a much larger area.
Energy efficiency
An energy-efficient house is a house that is cheap to run. When deciding on the technology to build a house, it is therefore worth paying attention to how much it will cost to maintain it, especially to heat it.
When designing energy-efficient houses in wood technology, architects very often give them an interesting and practical architectural shape and very good insulation. It turns out that a well-insulated house with mineral wool reduces the need for heat energy. This is due to heat gains from the sun and other appliances we have in the house. In Polish conditions, they are large enough to outweigh the additional heat losses through insolation. For this reason, large windows, glass extensions of various kinds, glazed conservatories and terraces are often designed on the south façade. If well designed, they can act as solar collectors directly heating the air in the house.
Interior design proposal for our energy-efficient prefabricated and modular houses
Interior design determines the character of the entire home. Appropriately selected accessories, furniture and colours will result in a calm and cosy interior design. Sometimes, even at the stage of choosing materials for interior design and decoration, we can create an initial, so to speak, outline of cosiness. Wood, for example, is a timeless material that optically warms the interior and is also delightfully robust and long-lasting. Also suitable are laminate flooring, carpet or soft coverings. Tiles or porcelain stoneware will make your interior feel cold, unless you opt for colours that are associated with cosiness.







