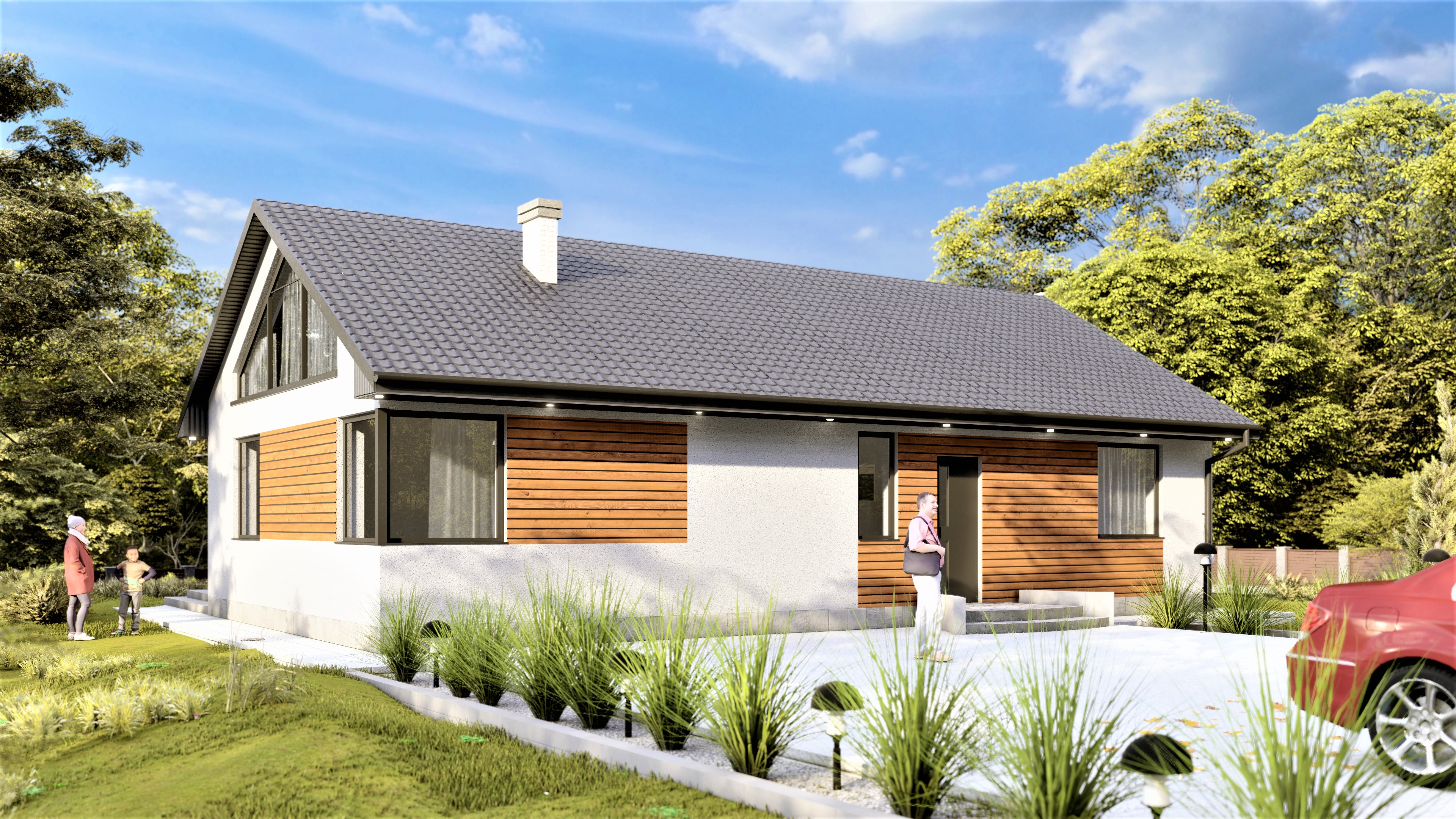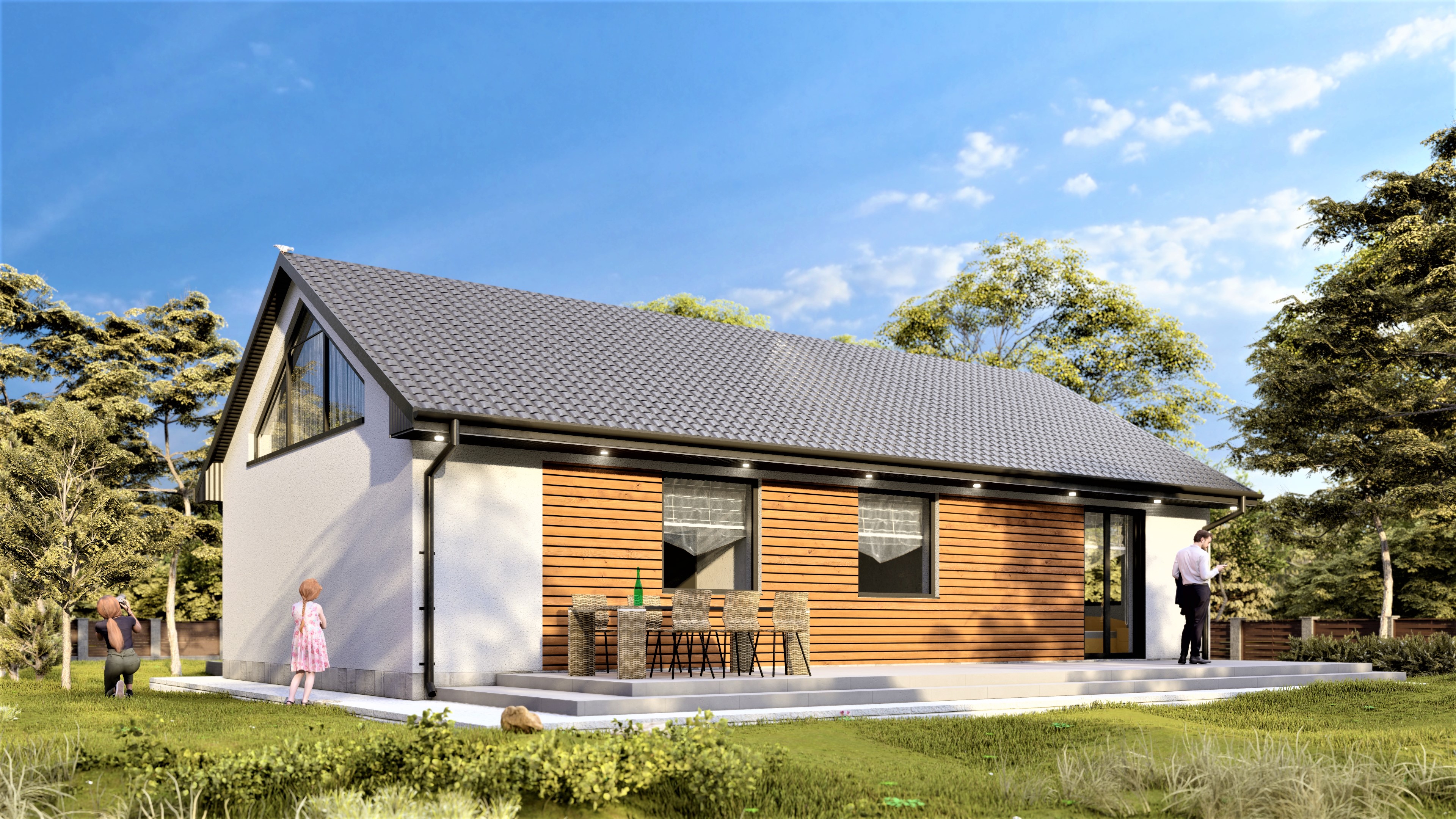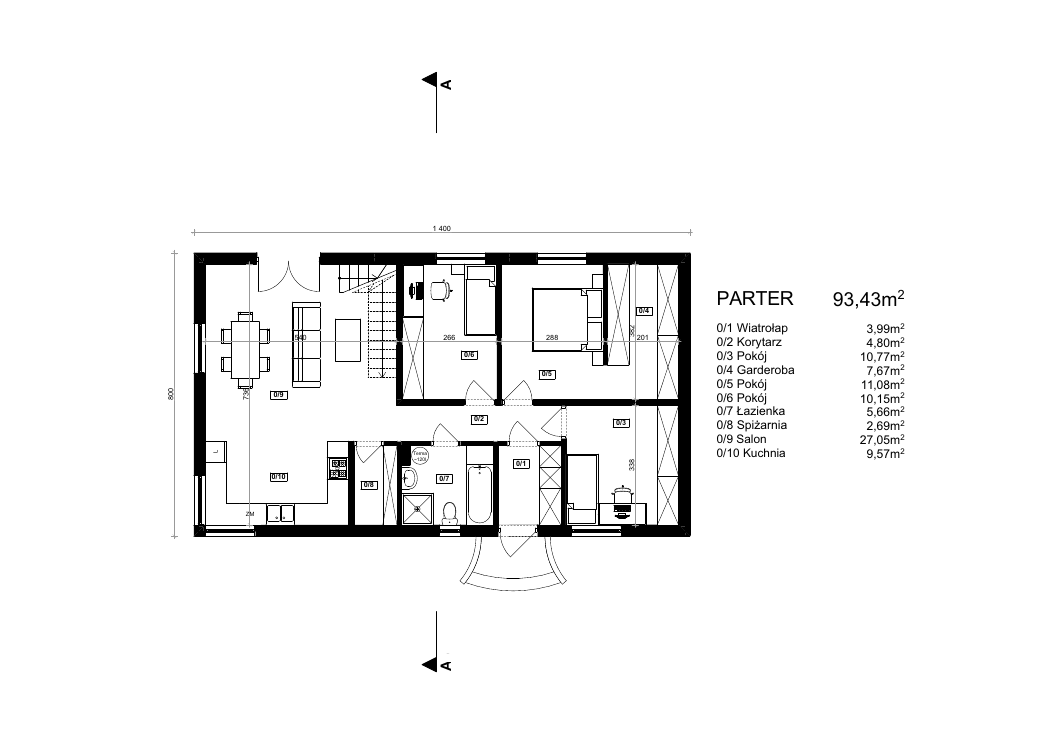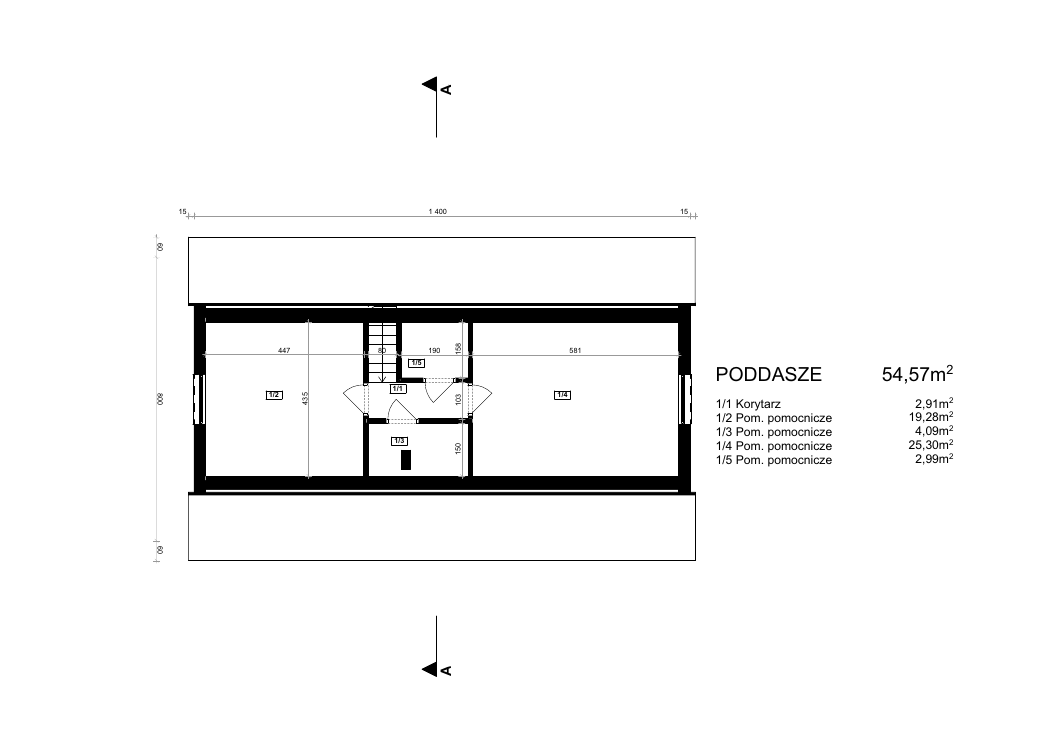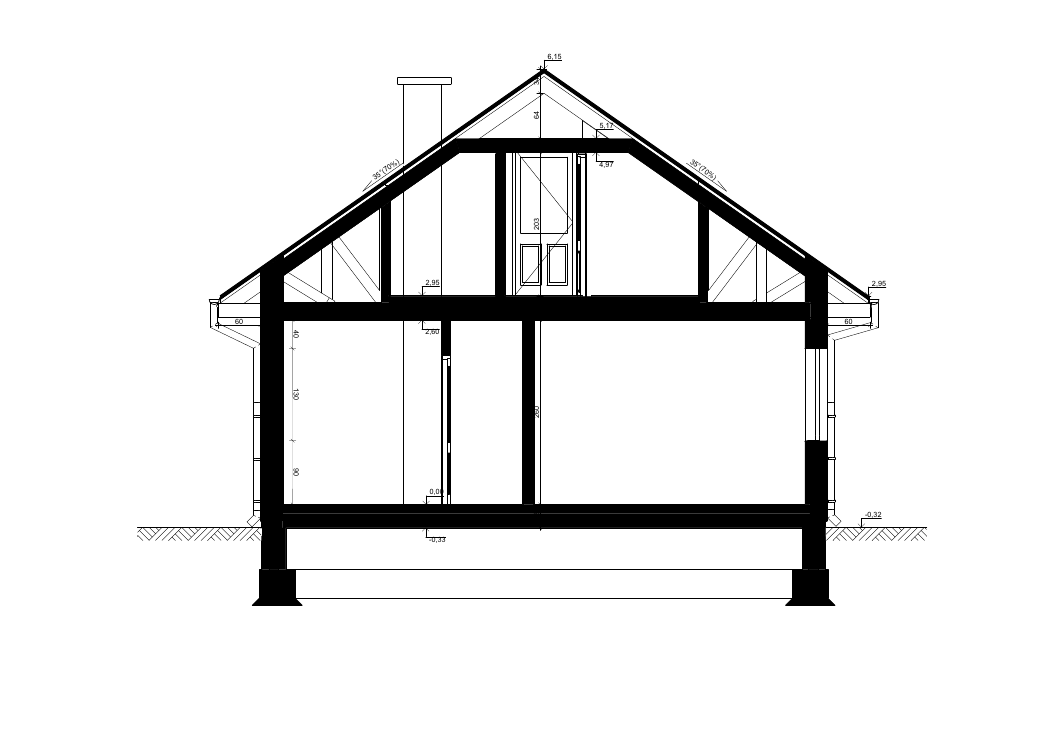VERDE houses
VERDE 5P-N
Project
VERDE 5P-N (with attic)
House 112.0 m2 construction area
Ground floor area 93.43 m2
Attic floor area 54.57 m2
Dimensions 8.0 x 14.0 m
PLN 351,500
VERDE 5P-N is a modern project with ample attic light with a facade wall. An exceptional family house project with an attic area of 54.57m2. An optimal and inexpensive single-family house with a ground floor area of 93.43 m2. The living area of the house is the kitchen and living room located in the centre of the house. Very good relaxation in the attic thanks to the large glazed facade walls. It is a very good view for relaxation. Thanks to the use of energy-efficient materials, this is a proposal for a house that is cheap to run, while the large rooms on the ground floor and the four rooms to be used in the attic will certainly guarantee a high level of comfort for daily relaxation. This is a home for a large family.
