Offer of houses
Modern wooden houses | Discover the perfect solution!
Wondering how to reconcile your dreams of a beautiful, healthy home with contemporary design? Check out our range of modern timber houses. The combination of classic wooden construction and current architectural trends will surely appeal to you. We build elegant villas and functional houses with simple shapes. Raw and often minimalist on the outside, the buildings are surprisingly warm and charming on the inside. Thanks to the use of wood, the interiors have a healthy, very human-friendly microclimate. Modern wooden houses are comfortable and energy-efficient. Their advantages also include fast construction, low running costs and trouble-free modification.
A dream home for the long term!
Trust in our knowledge and experience! Choose your ideal from a variety of prefabricated houses or provide us with an individual project for realisation. Our many years of experience, materials from reliable, proven sources and innovative technologies are a guarantee of 100% quality and satisfaction. We build beautiful, solid, safe timber houses that serve their users for decades or even hundreds of years. We encourage you to take a look at our proposals.
Kliknij aby poznać szczegółowe informacje (zakres prac, cena itp.) »
-
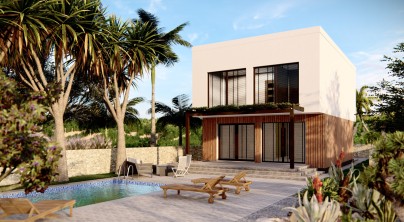
-
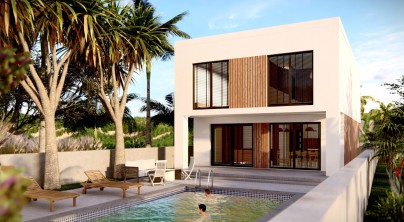
-
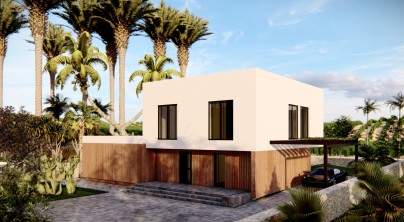
-
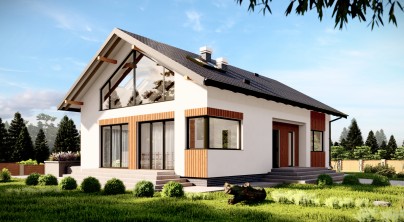
-
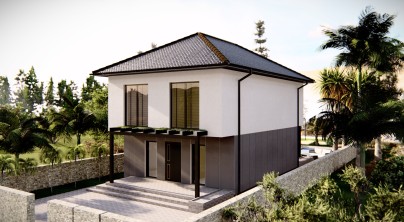
-
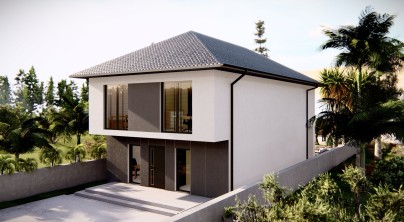
-
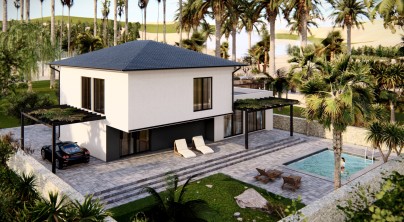
-
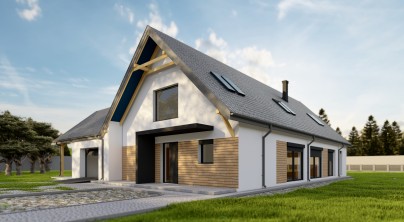
-
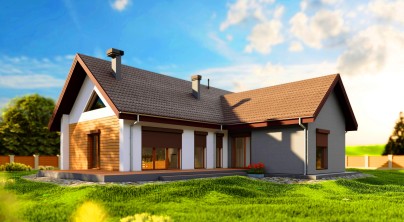
-

-
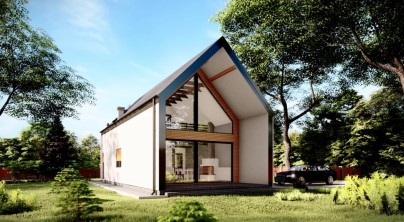
-

Energy-efficient timber houses - offer details.
GOLBALUX house factory has been building houses for more than 20 years in raw, closed and developer turnkey condition. We offer wooden houses with silicone plaster, mineral or wooden elevation according to several technologies. Our offer includes skeleton houses and houses made of wooden logs. We are happy to provide advice and assistance. We have a dozen or so installation teams operating throughout the country. When building with us, you will receive a guarantee of professional workmanship of every detail and an attractive price. We invite you to our factory of houses, which is located in Wiązownica (Podkarpackie Voivodeship) for business talks and to see our show houses.
Scope of construction work - 3 options to choose from.
During meetings with clients, we always establish the detailed scope of work and the type of materials used, and we invite them to our house factory for specific arrangements. We also have show houses and always have several in production. The presentation of our realisations makes it very easy for customers to make important decisions about the construction of their house. We offer the construction of wooden houses with different scopes of works:
- Open shell condition.
Assembly of joists, assembly of joist walls, joist-frame external internal load-bearing ground floor, solid and glued timber scantling construction of 150×150,100×150, 50×150, 32×150, 100×100, 50×100, 32×100, 70×100/140/160, 120×140/160/180, 120×200, 200×250, 120×250 mm. Installation of facade mineral plaster 2x glue plus mesh with 50-100 mm thick hard mineral wool. Installation of windproofing membrane. Assembly of OSB/MFP board. Assembly of mineral wool150+50 mm or 200 mm. Assembly of vapour barrier. Assembly of a 40-50×50 mm structure for the electrical installation (or) Assembly of a log/plank - tongue-and-groove external façade cladding half-board of 14 to 40/50 mm, corner board or 80/100 x 200/220/240 mm eaves. Painted façade: colour and type of paint of your choice. Assembly of roof trusses (rafters, rafters, posts, battens, counter-battens). Assembly of roof membrane. Assembly of partition walls of a room on the ground floor, (in the attic) - construction. Trussed ceiling 50×200 mm, or structural and decorative ceiling beam.
Note: a larger scope of work can be agreed.
Cost of construction: We set the price individually
- Closed shell.
Assembly of joists, assembly of joist walls, joist-frame external internal load-bearing ground floor, solid and glued timber scantling construction of 150×150,100×150, 50×150, 32×150, 100×100, 50×100, 32×100, 70×100/140/160, 120×140/160/180, 120×200, 200×250, 120×250 mm. Installation of facade mineral plaster 2x glue plus mesh with 50-100 mm thick hard mineral wool. Installation of windproofing membrane. Assembly of OSB/MFP board. Mineral wool 150+50 mm or 200 mm. Assembly of a vapour barrier. Assembly of a 40-50×50 mm structure for electrical installation (or)
Assembly of a log/plank - tongue-and-groove external façade cladding half-board of 14 to 40/50 mm, corner board or 80/100 x 200/220/240 mm carbons. Painted façade: colour and type of paint of your choice. Assembly of roof trusses (rafters, rafters, posts, battens, counter-battens). Assembly of roof membrane. Assembly of partition walls of a room on the ground floor, (in the attic) - construction. Trussed ceiling 50×200 mm or a structural and decorative ceiling beam. Roofing with tile or ceramic, execution of roof flashings and installation of pipes and gutters, colour: to be chosen. Installation of roof and façade flashings. Brickwork of chimney. Installation of windows with a choice of triple-glazed package. Insulated metal or insulated pine entrance door of your choice.
Cost of construction: We set the price individually
- Turnkey condition.
Assembly of joists, assembly of joist walls, joist-frame external internal load-bearing ground floor, solid and glued timber scantling construction of 150×150,100×150, 50×150, 32×150, 100×100, 50×100, 32×100, 70×100/140/160, 120×140/160/180, 120×200, 200×250, 120×250 mm. Installation of facade mineral plaster 2x glue plus mesh with 50-100 mm thick hard mineral wool. Installation of windproofing membrane. Assembly of OSB/MFP board. Assembly of mineral wool 150+50 mm or 200 mm. Assembly of vapour barrier. Assembly of a 40-50×50 mm structure for the electrical installation (or) Assembly of a log/plank - tongue-and-groove external façade cladding half-board of 14 to 40/50 mm, corner board or 80/100 x 200/220/240 mm eaves. Painted façade: colour and type of paint of choice. Walls prefabricated in the Golbalux factory. Assembly of roof trusses (rafters, rafters, posts, battens, counter-battens), Assembly of roof membrane. Assembly of partition walls of the room on the ground floor, (in the attic) - construction. Trussed ceiling 50×200 mm or a structural and decorative floor beam. Roofing with tile or ceramic, execution of roof flashings and installation of pipes and gutters, colour: to be chosen. Installation of roof and façade flashings. Brickwork of chimney. Installation of windows with a choice of triple-glazed package. Insulated metal or pine entrance door of choice. Installation of partition walls of a room on the ground floor (attic) with a thickness of 100-140 mm soundproofed with 100 mm mineral wool or other. Interior of the house as agreed, e.g.: living room to be made 50/50% plasterboard walls plus interior wall board or half-ball or all plasterboard (to be agreed). Execution of ground floor ceiling structural-decorative ceiling beam or truss. Ceiling board, painted 2x clear or whitewash colour and 1x water-based topcoat or other (to be specified). Floor ceiling insulation 100/200 mm mineral wool or other. Kitchen, boiler room and bathroom e.g. plasterboard under tiles or other execution e.g. all plasterboard (to be agreed). Execution of screeds on the ground floor with 100 mm polystyrene insulation plus 60/70 mm cement screed. Attic - loft to be agreed with Investor e.g. installation of MFP or OSB 22 mm or making rooms in case of usable attic. Further work: installation of water and sewage systems in the building. Installation of the heating system on the ground floor (attic), distribution of the heating system, type to be determined, e.g. electric storage heaters, electric radiators plus photovoltaic installation. Installation of electrical installation on the ground floor (attic), including 230 volt sockets and lighting, as well as the main switchboard. Assembly of a series of internal pine doors from the Golbalux catalogue or others as agreed. Assembly of a beech or oak staircase (colour to be agreed).
Design on the part of Golbalux as agreed with the contractor.
Cost of construction: We set the price individually
Other information.
Additional work: The company also performs foundations.
For more details about the projects, visit:www.archon.pl







