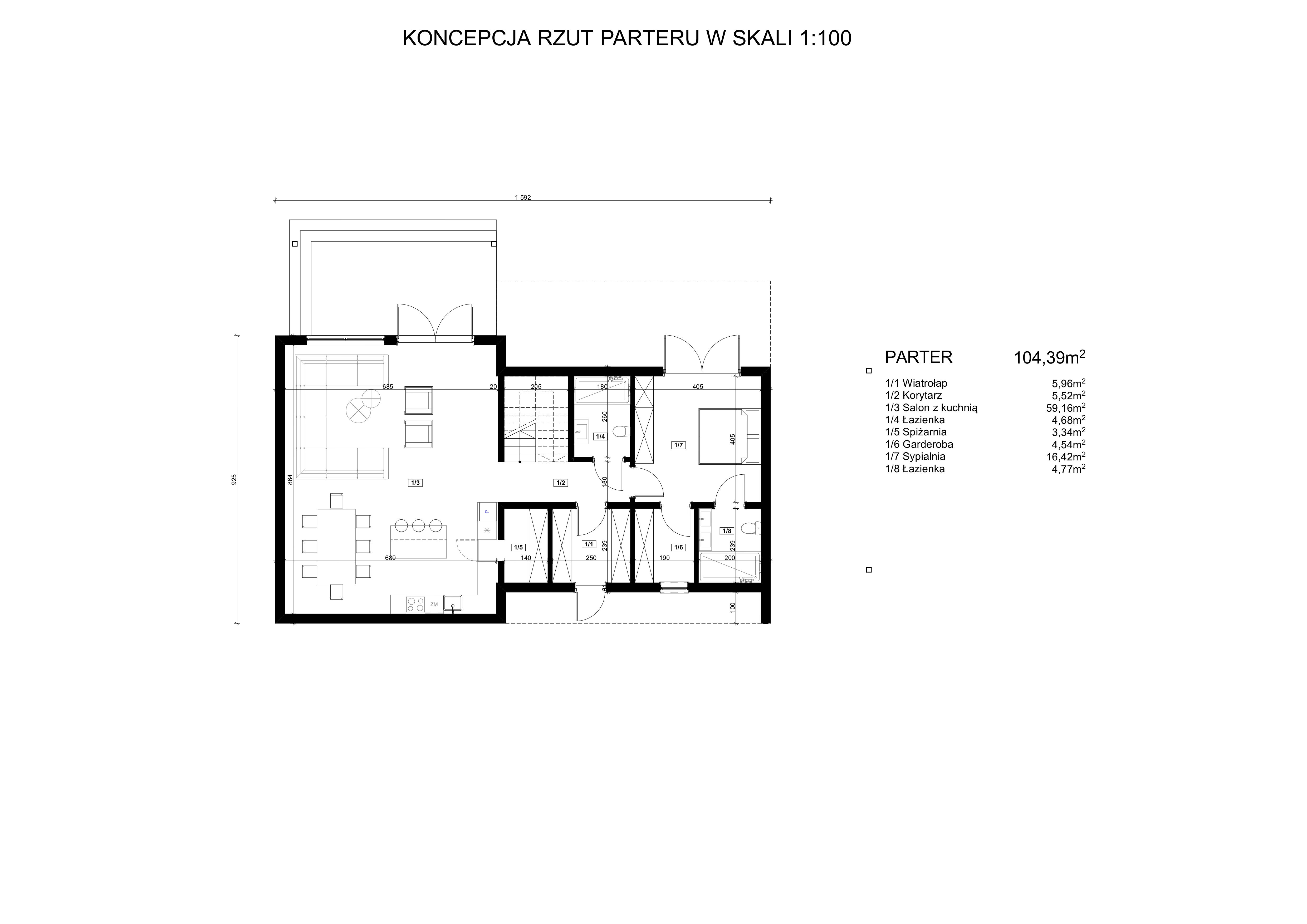Modern houses
Dom Azja 3
House Asia 3
House 130 m2 floor area
Ground floor area 104.39 m2
Attic floor area 74.97 m2
The Asia 3 house is the perfect project for lovers of modern architecture and functional spaces. With a flat roof, simple lines and a well thought-out layout, this 130-square-metre house stands out not only for its style but also for its convenience.
The interior is divided into two zones - day and night. A spacious living room with large glazing connects to the open kitchen and dining area, creating the perfect place to spend time with family and friends. The night zone comprises three comfortable bedrooms, including the master bedroom with a dressing room, and a functional bathroom. The design also includes a practical utility room and a small guest toilet.
The Asia 3 house is designed to maximise space utilisation and energy efficiency - perfect for both larger plots and those with limited space.
This is for people who appreciate contemporary design, simplicity and convenience in their everyday life.











