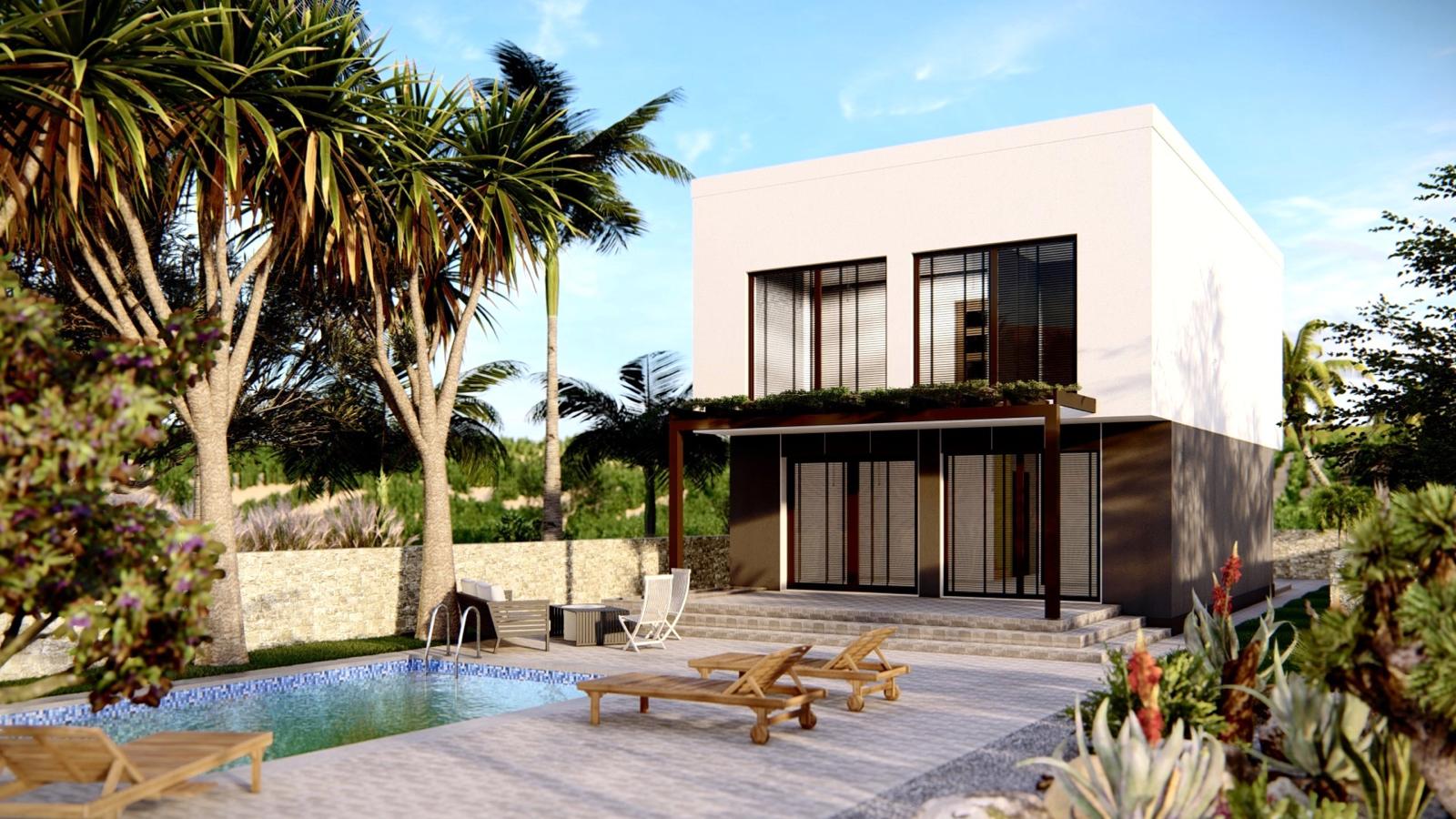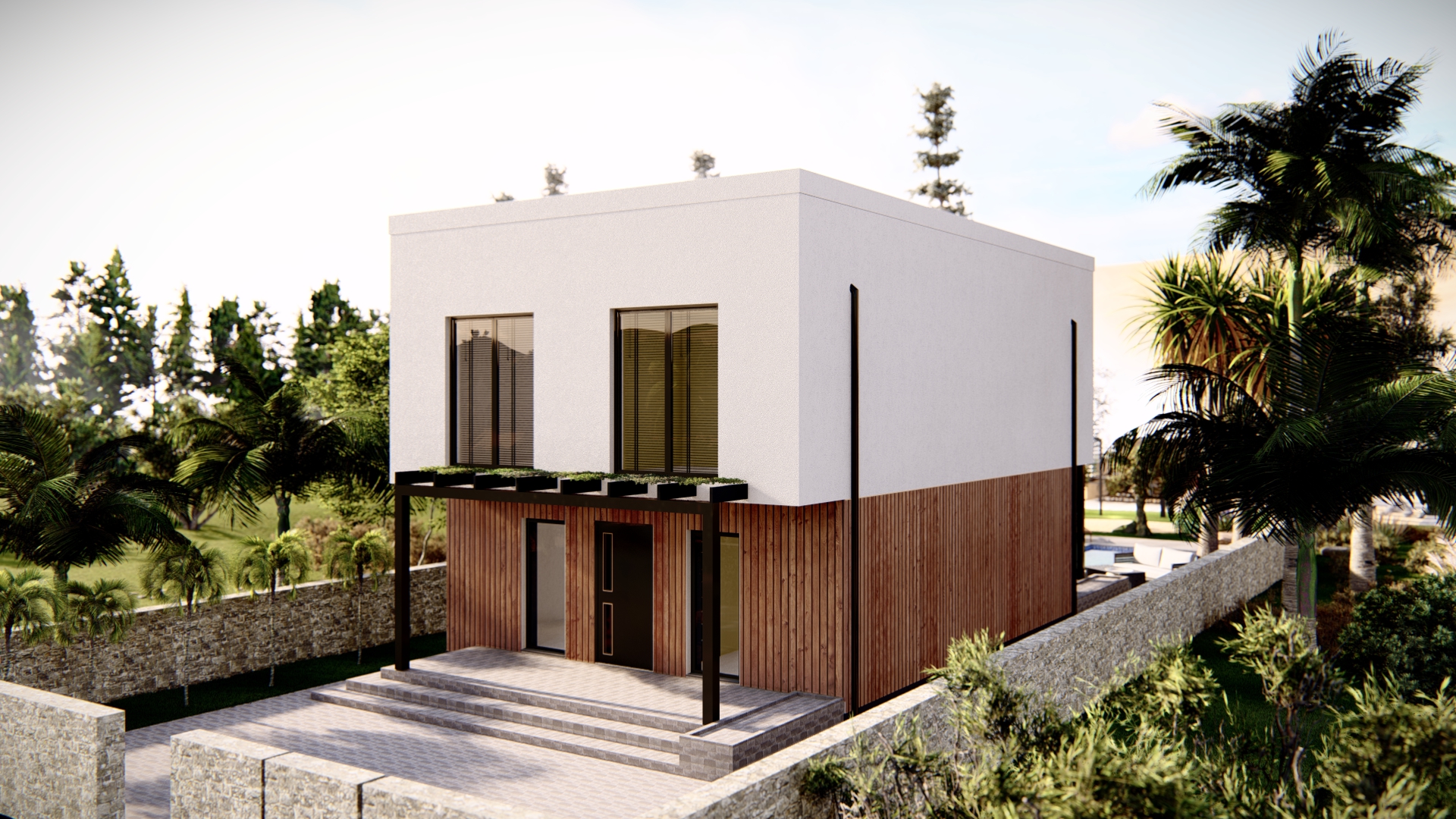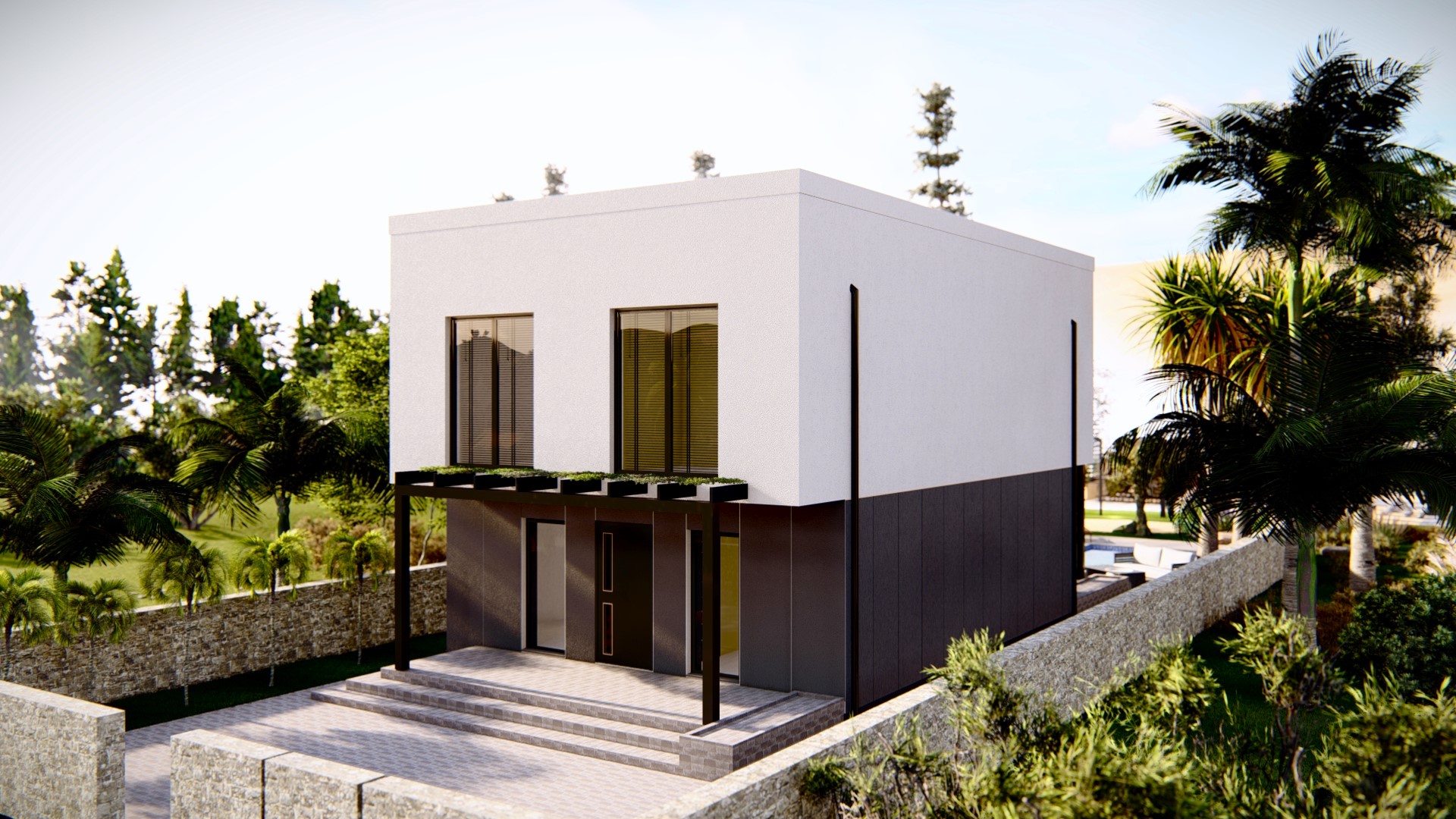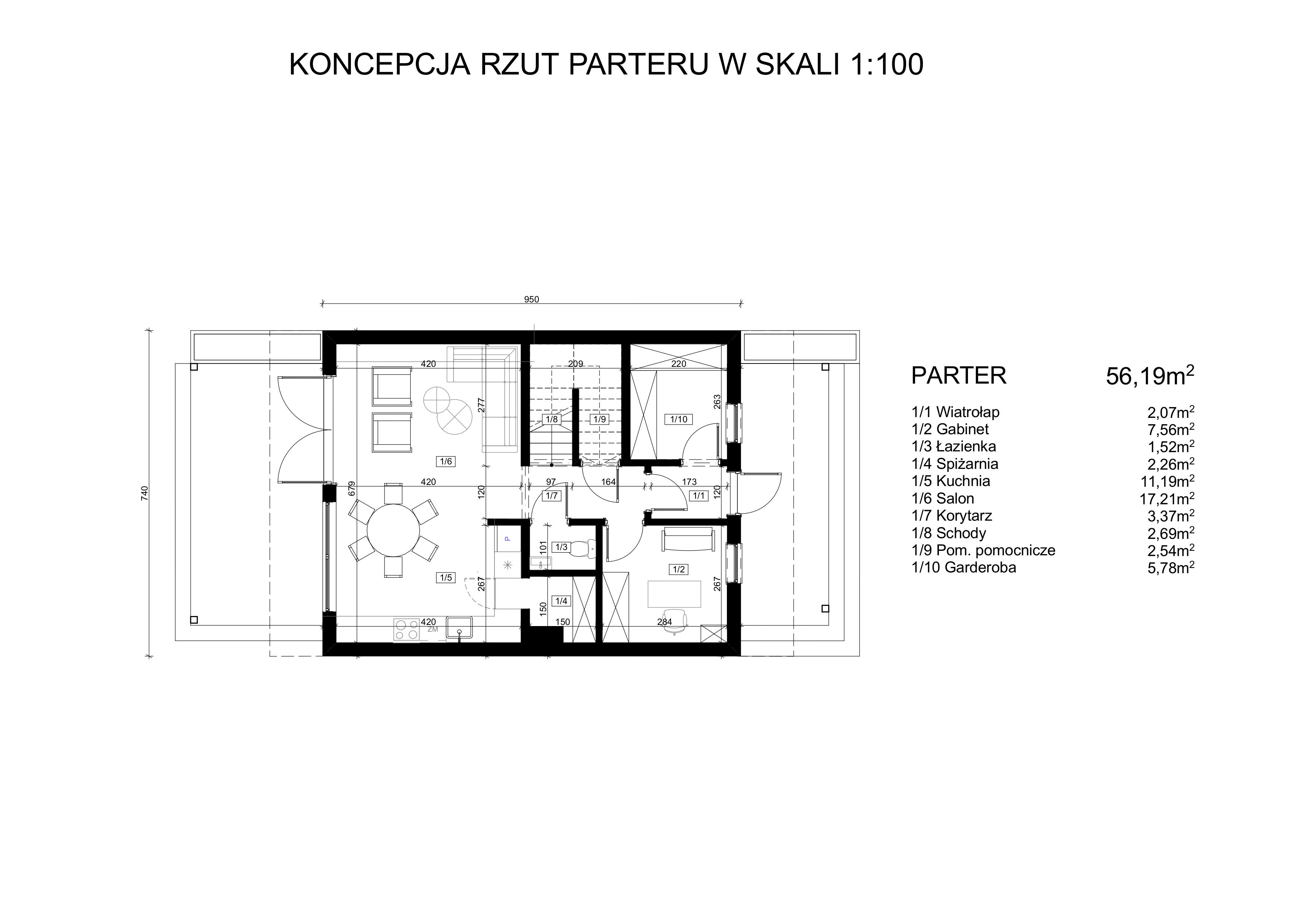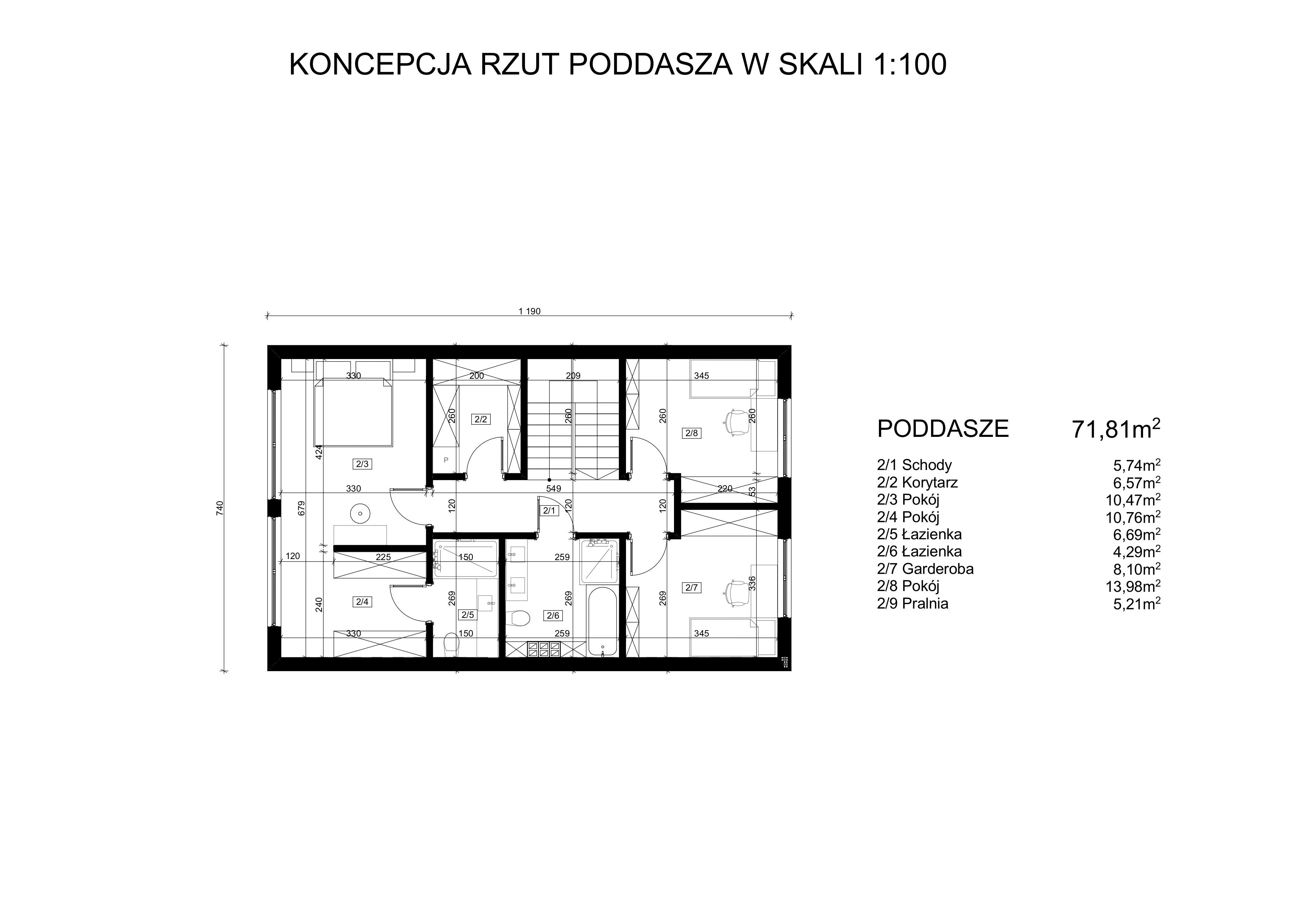Modern houses
Dom Azja 1
House Asia 1
House 90 m2 floor area
Ground floor area 56.19 m2
Attic floor area 71.81 m2
The Asia 1 house is a compact project in a modern style that combines functionality with elegance. Its distinctive features include a flat roof and minimalist massing, which give it a contemporary look that fits in perfectly with current architectural trends.
On the ground floor you will find an open-plan living space, comprising a living room with access to the terrace, a kitchen with dining area, as well as a functional utility room and a small toilet. Thoughtful glazing provides plenty of natural light, optically enlarging the interior.
The usable attic is a private zone with two bedrooms and a comfortable bathroom. The ingenious layout of the rooms makes maximum use of every square metre of the house.
The Asia 1 house is a great option for couples or small families who value modern design, energy efficiency and functional solutions. Ideal for small plots, it provides comfortable living in a style that delights with simplicity and harmony.

