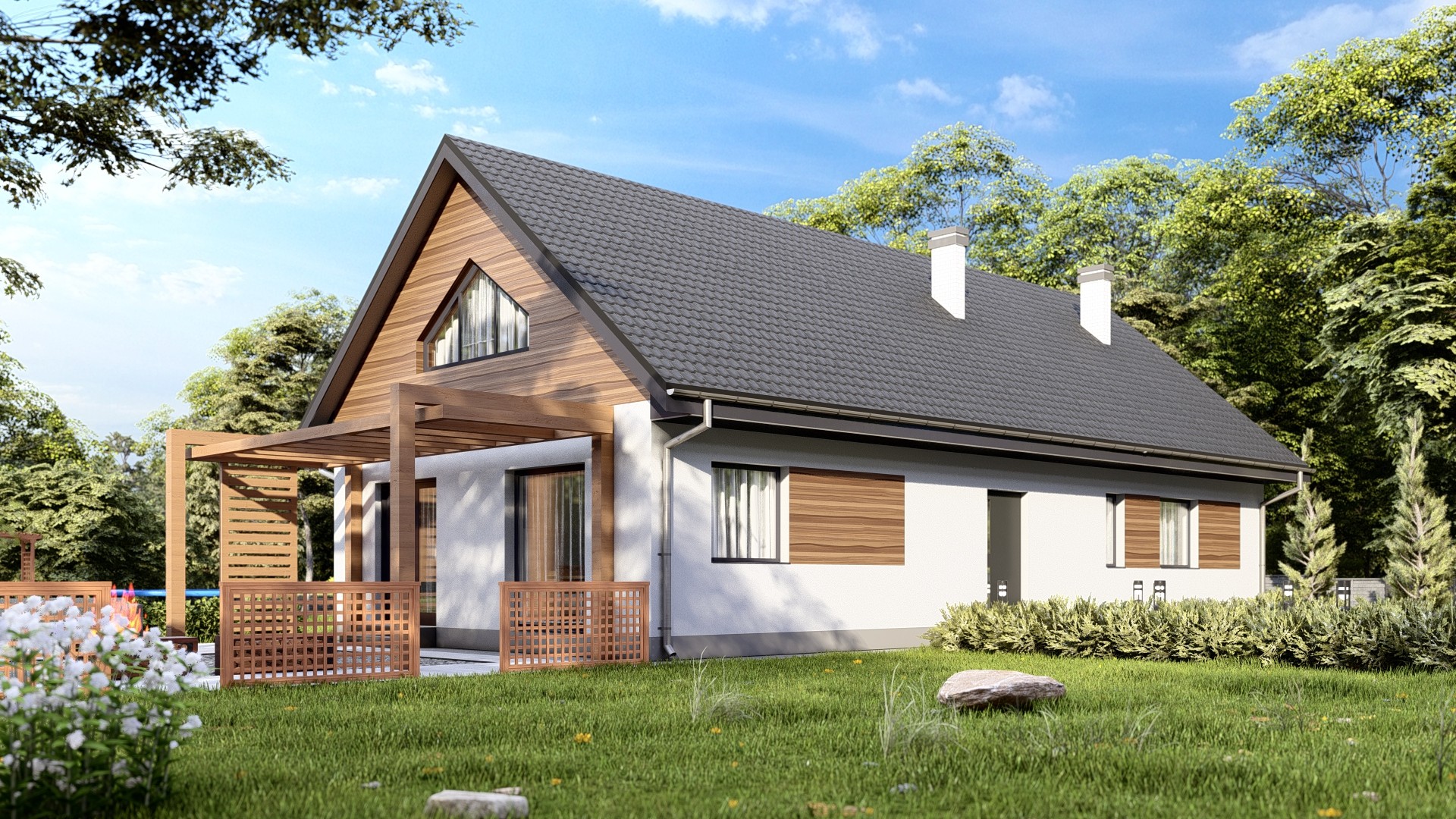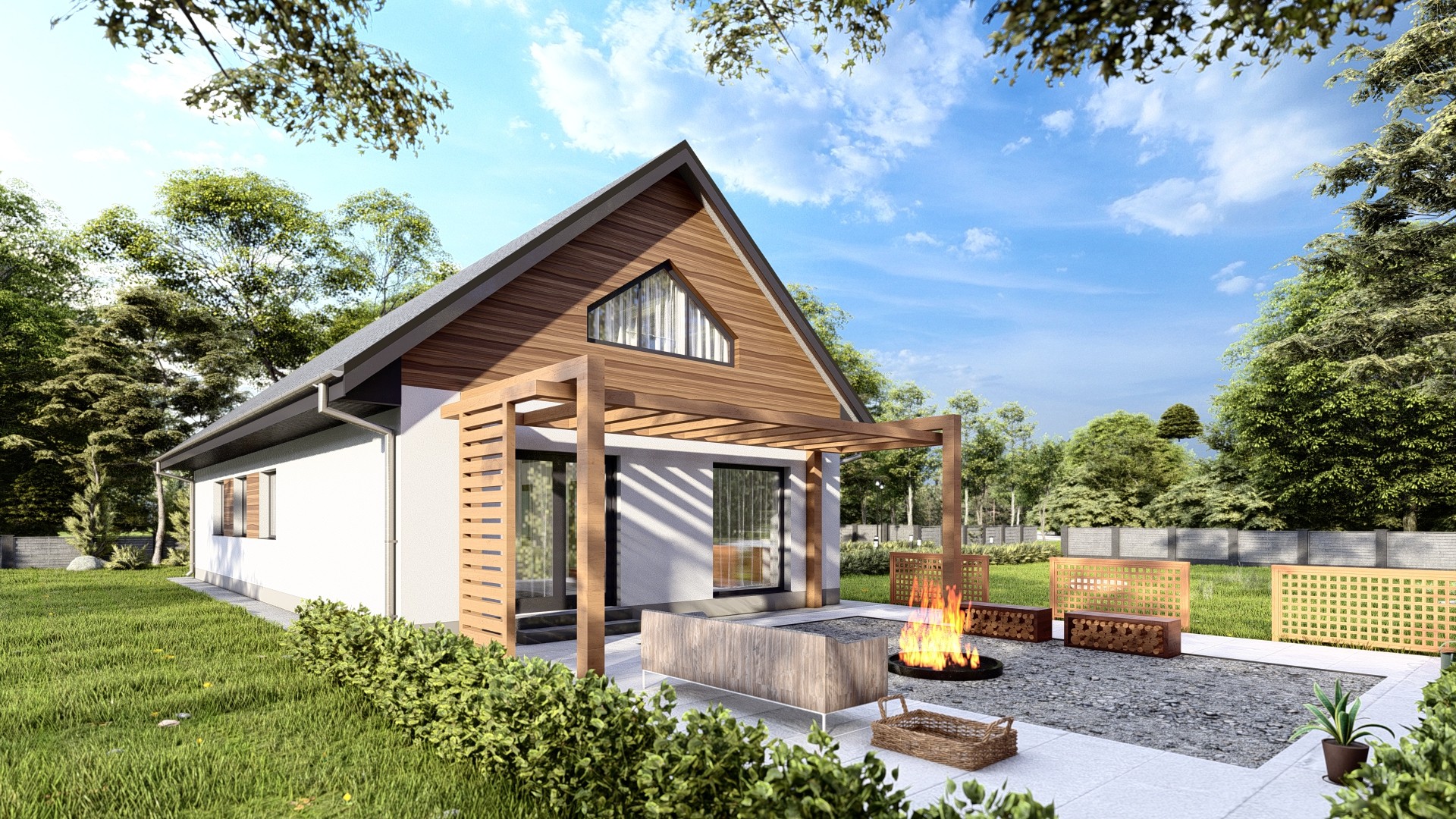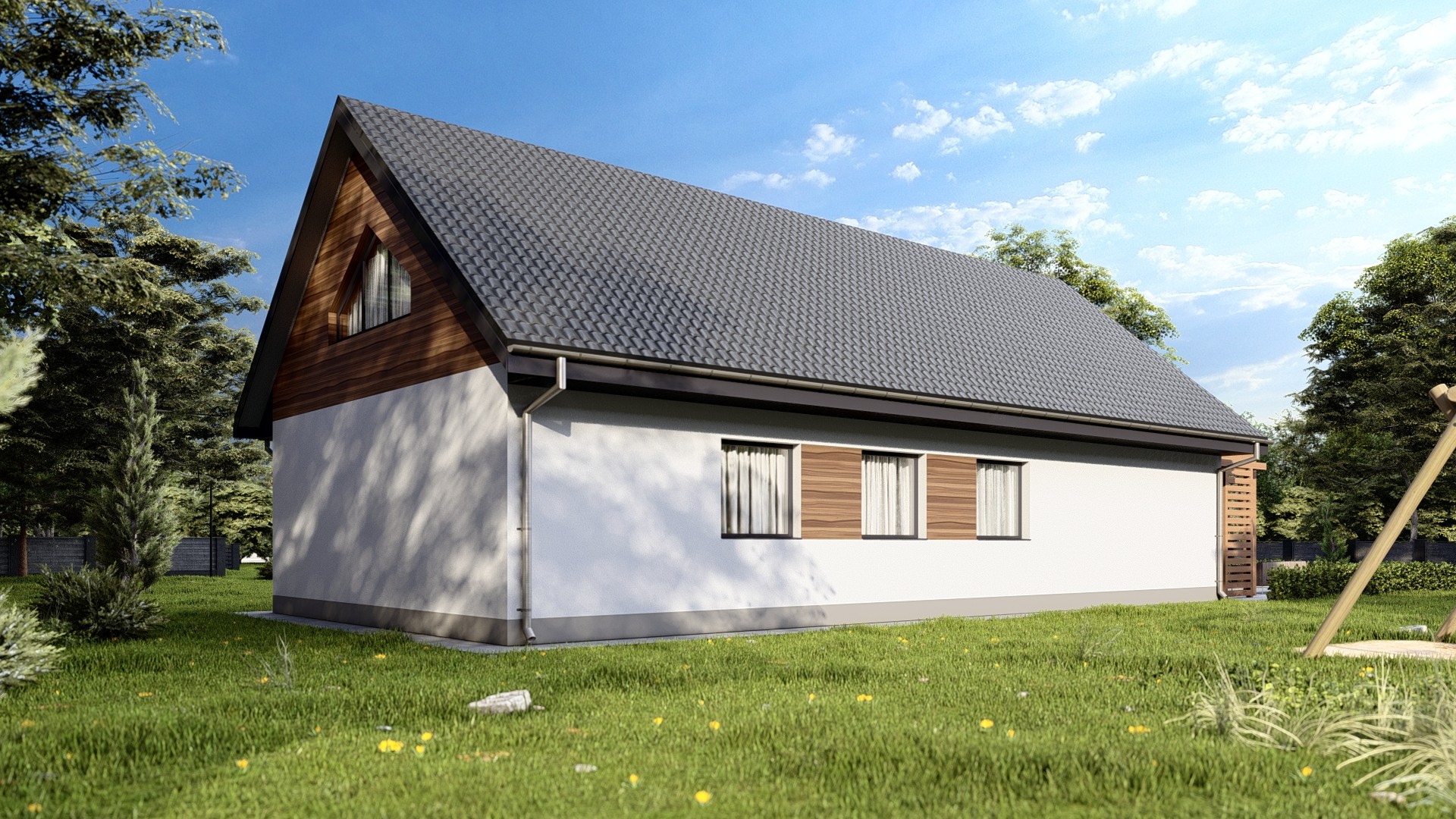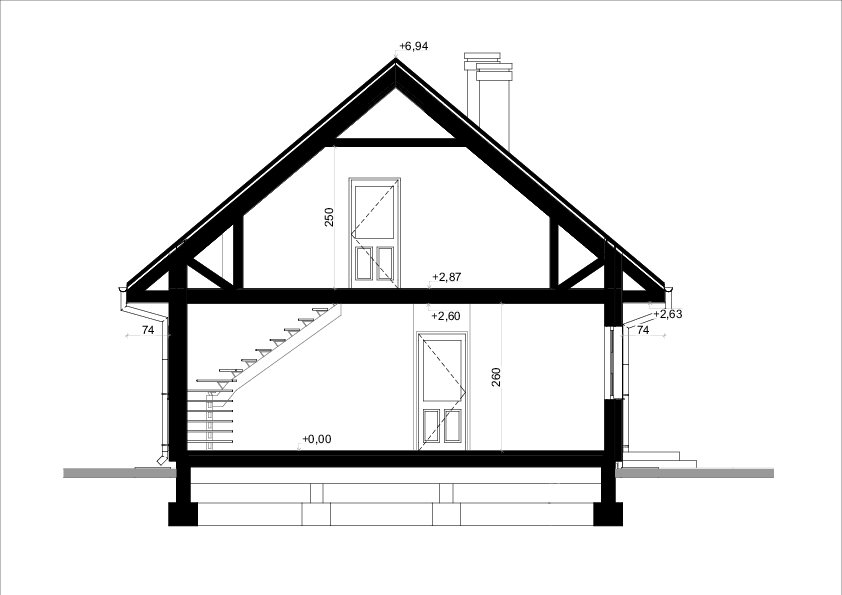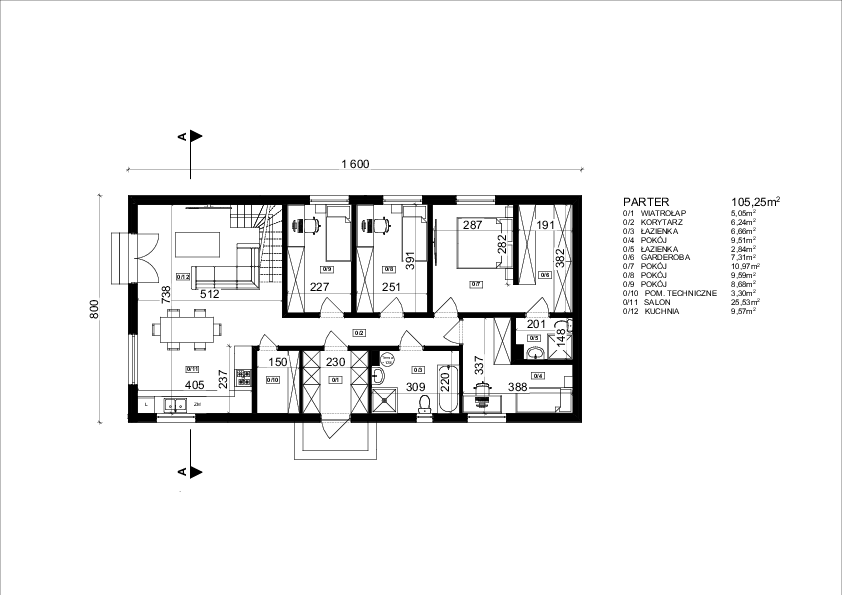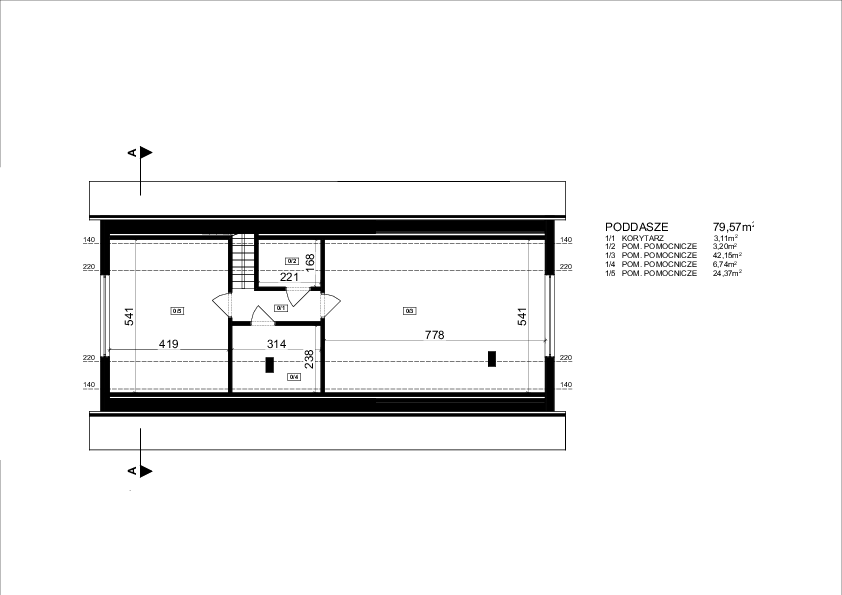VERANO houses
VERANO 6P-N
VERANO 6P-N project
House 128 m² built
Floor area ground floor 150.70 m2
Attic floor area 79.57 m2
Dimensions 8.0 x 16.0 m
PLN 395,500
VERANO 6P-N is a house project with a usable attic, for residents who appreciate real comfort. The ground floor is distinguished by a large living room with dining area and kitchen, which spaciousness is added by two terrace windows. For comfortable living, the homeowners will have three bedrooms and a fourth with access to its own bathroom and dressing room. The comfortable rooms in the attic can be either bedrooms or rooms for guests, who also have two bathrooms at their disposal. Thanks to the large glazings also in the attic, the building looks more impressive.
