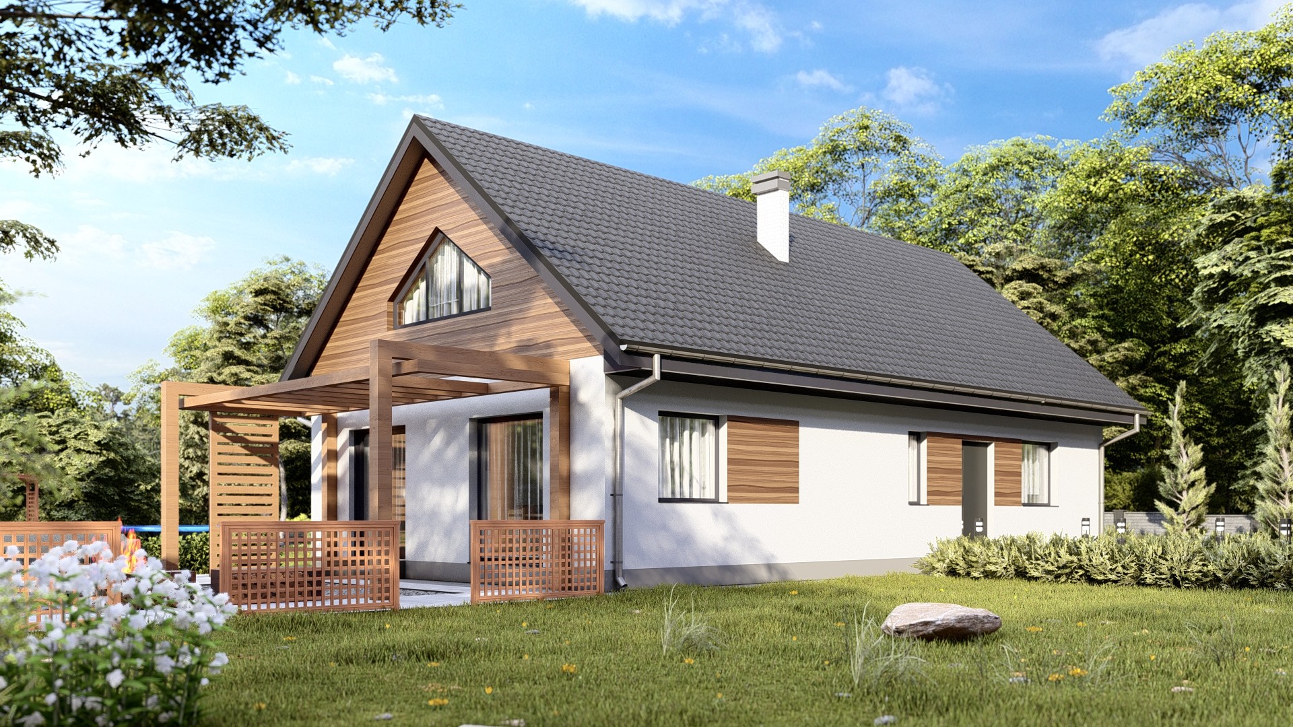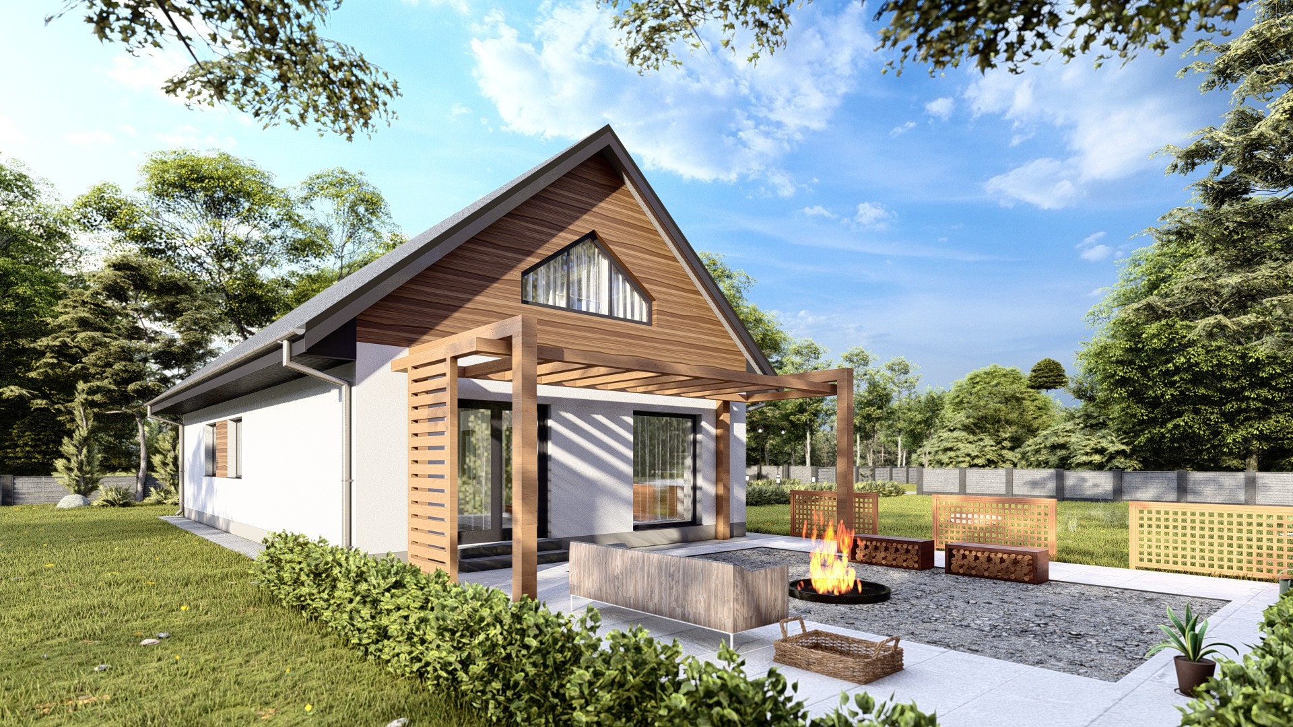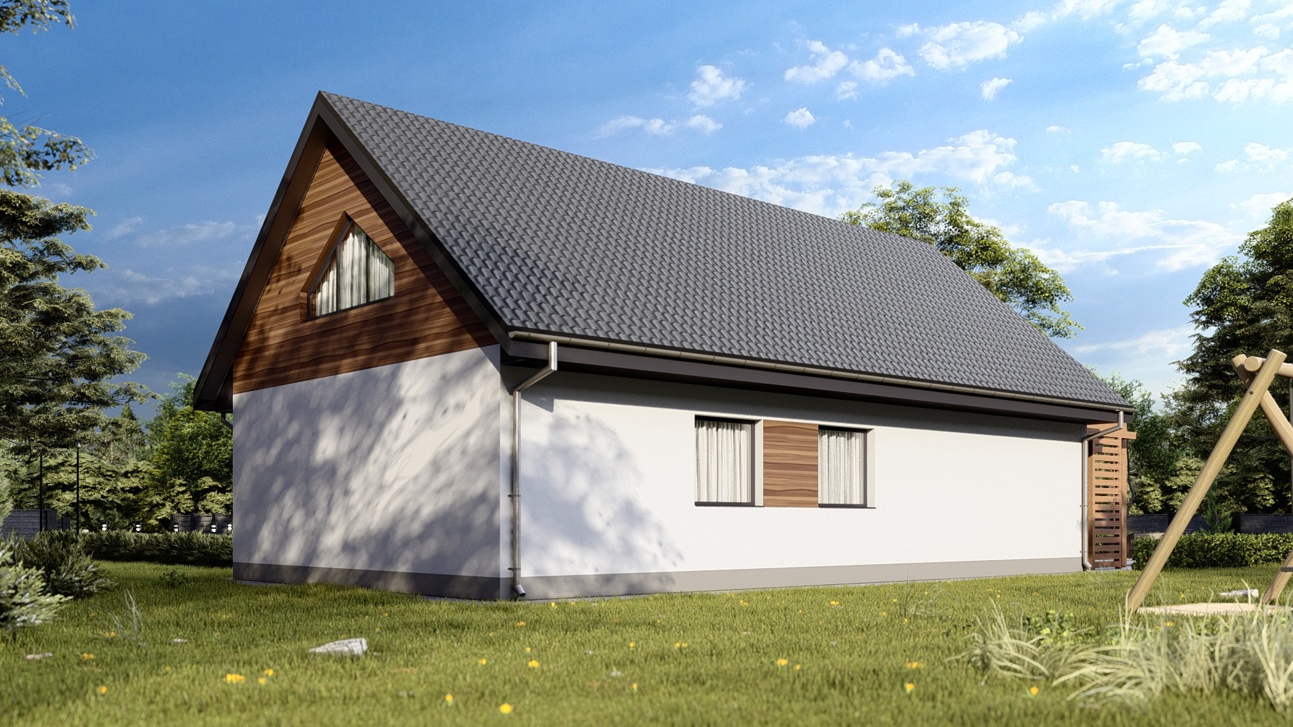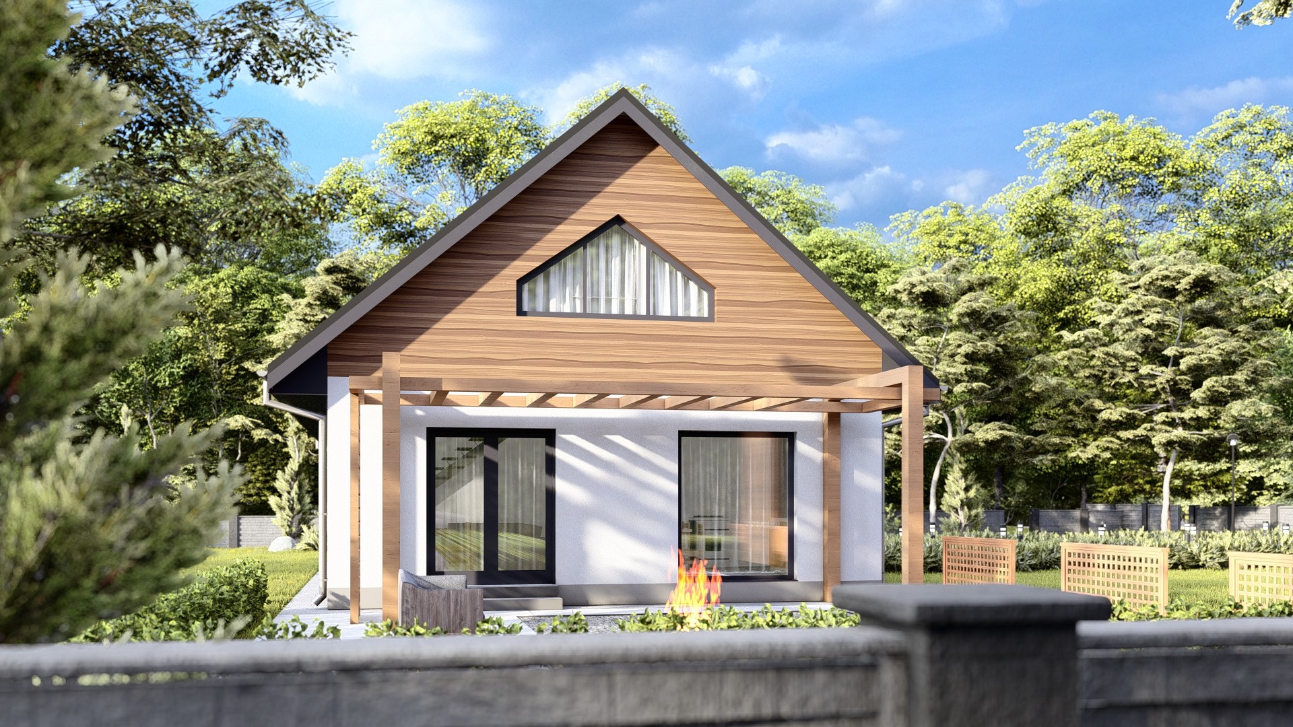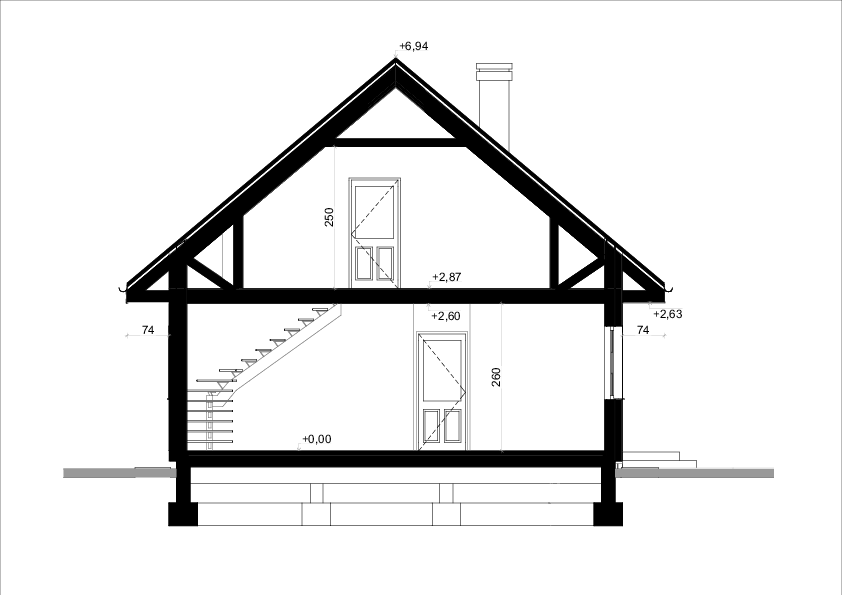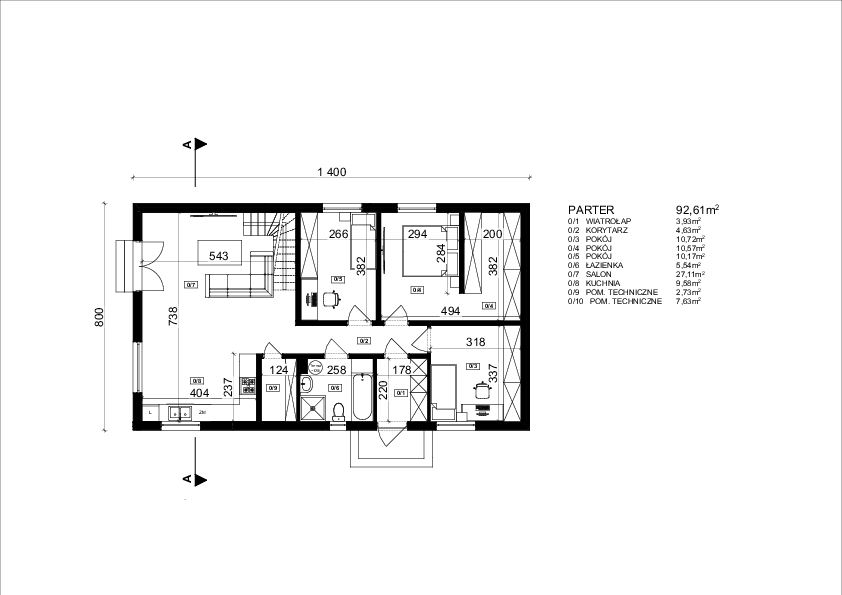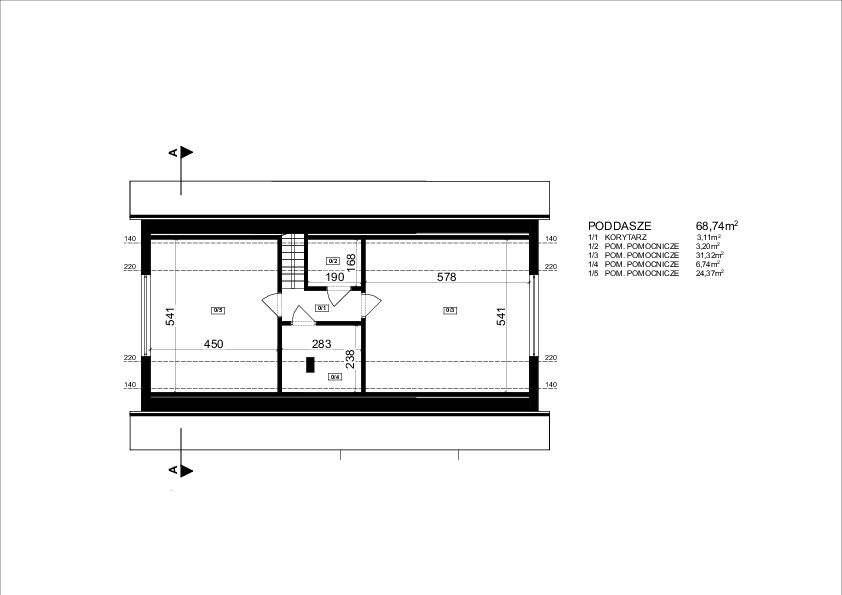VERANO houses
VERANO 5P-N
VERANO 5P-N project
House 112 m² built
Floor area ground floor 92.61 m2
Attic floor area 68.74 m2
Dimensions 8.0 x 14.0 m
PLN 377,000
VERANO 5P-N is a house project with a usable attic. The kitchen, dining room and living room form a cohesive open space. A pantry located right next to the kitchen is an additional asset. The bathroom and three bedrooms, including a dressing room, are also well laid out. In the attic, the rooms are well arranged and well lit thanks to large, modern glazing.
