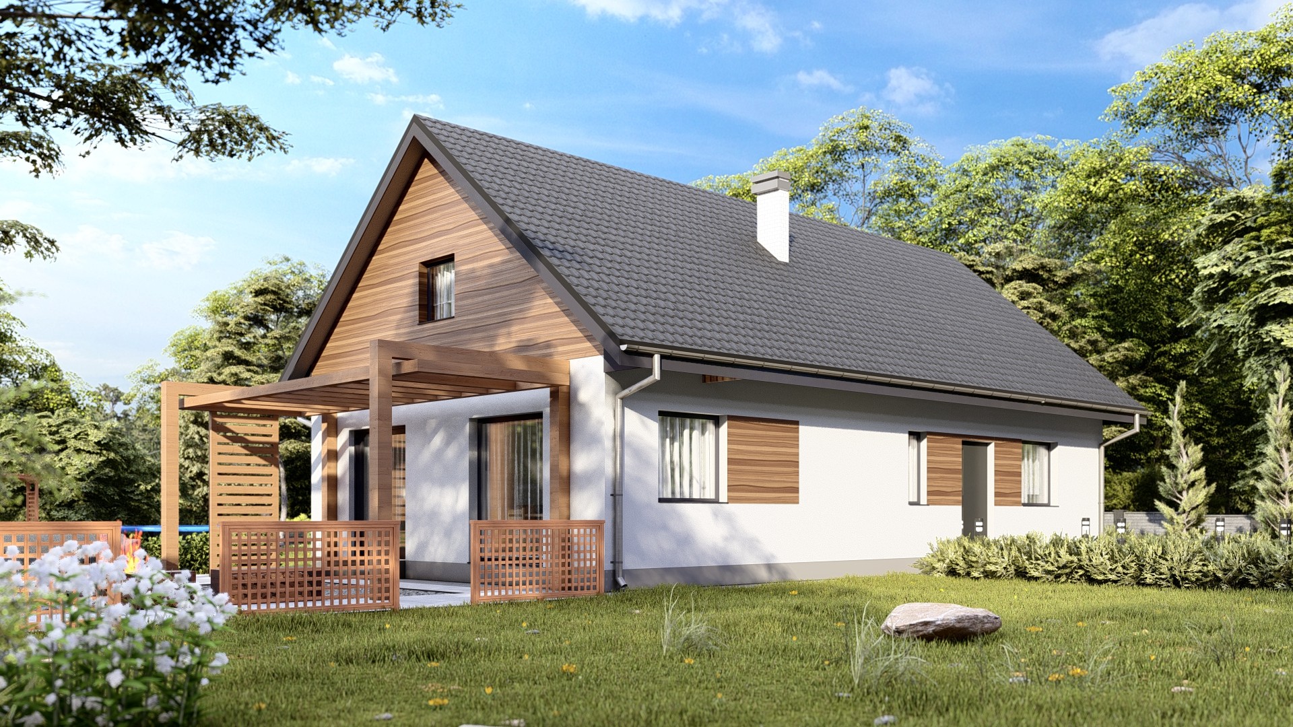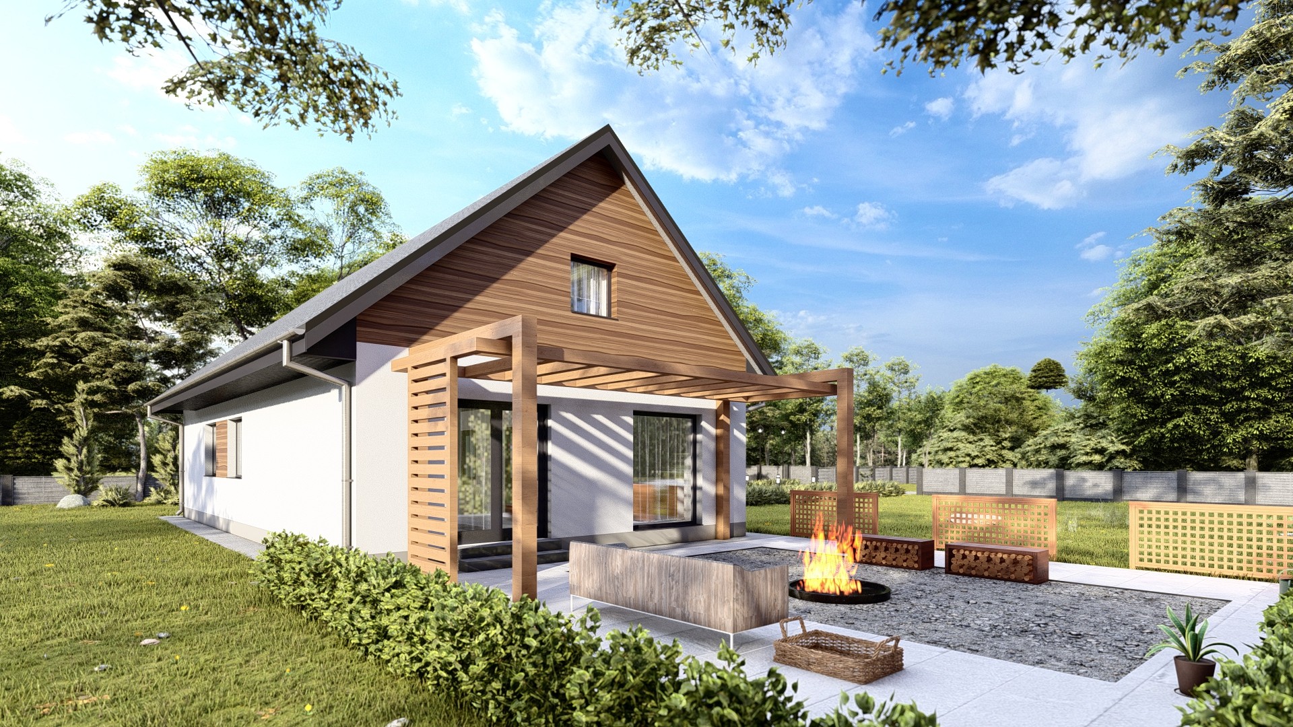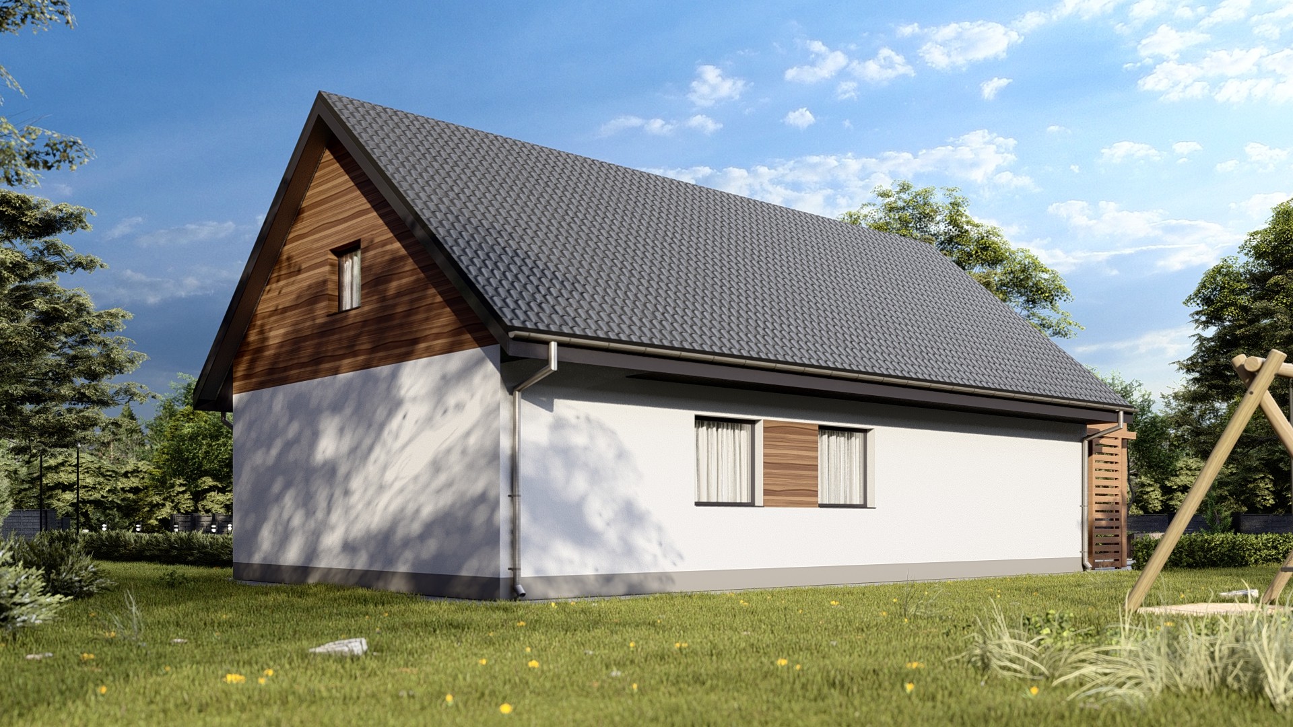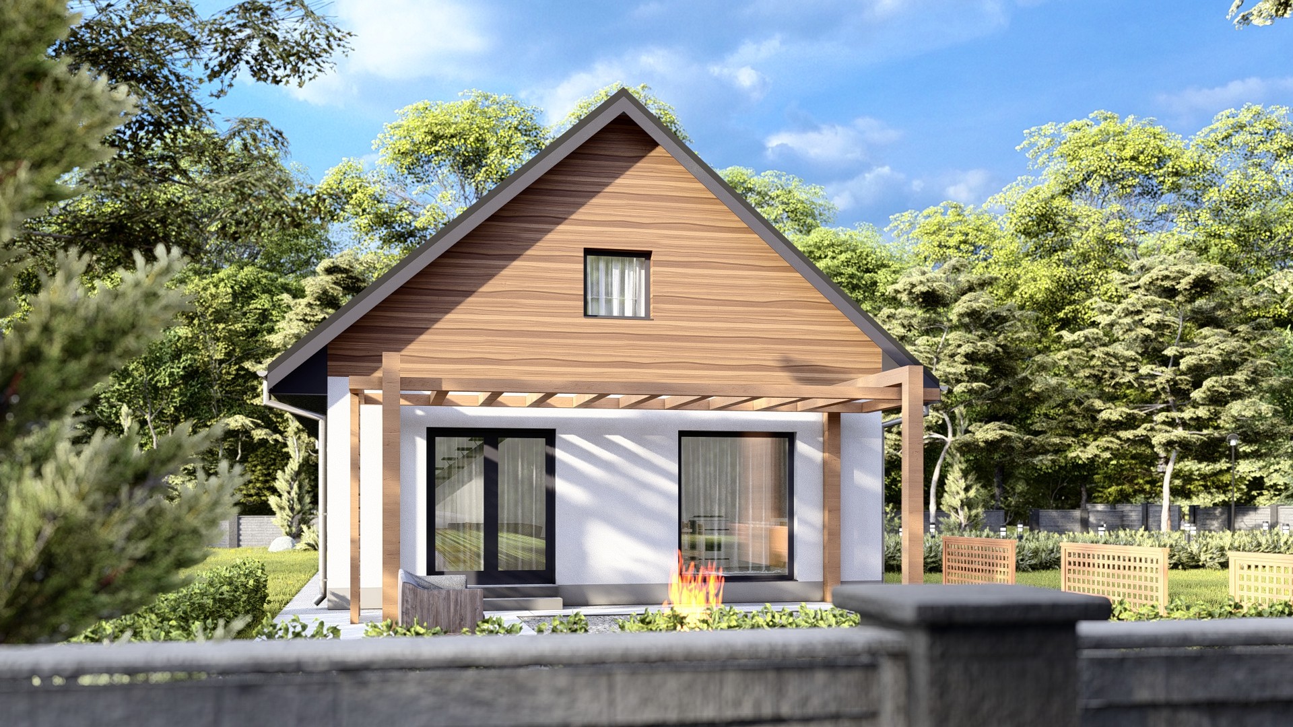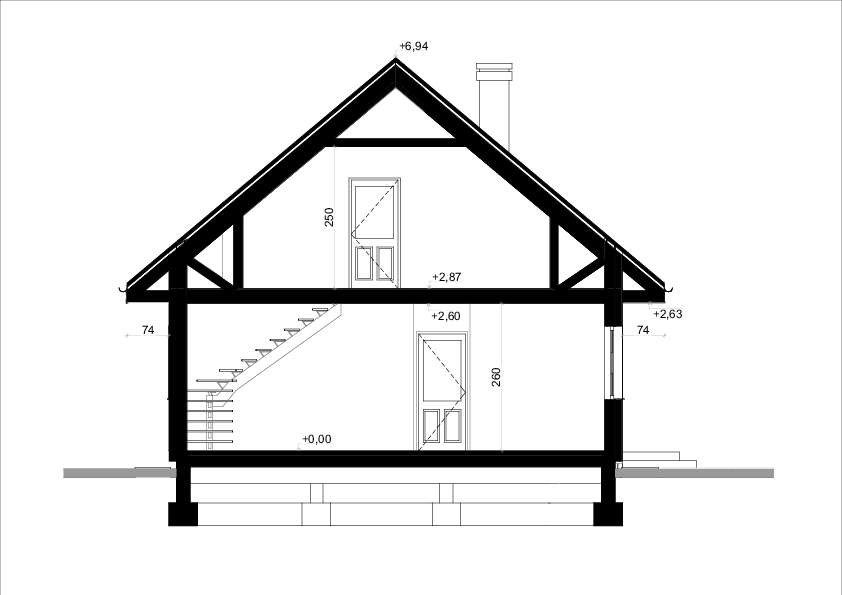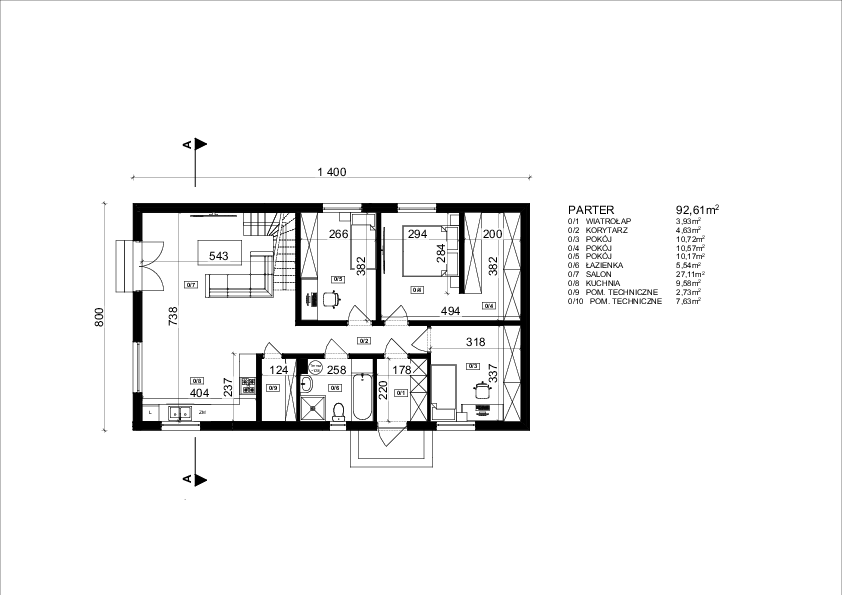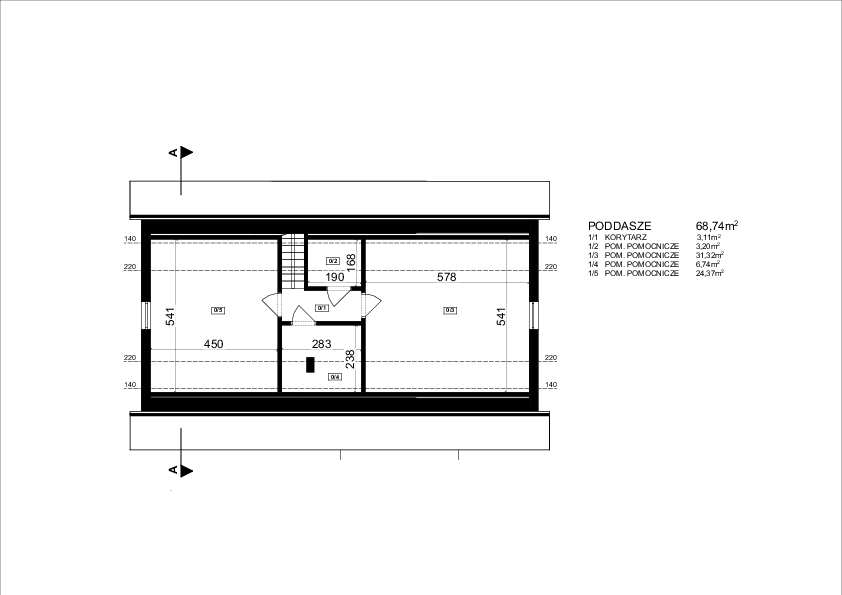VERANO houses
VERANO 5P
VERANO 5P project
House 112 m² built
Floor area ground floor 92.61 m2
Attic floor area 68.74 m2
Dimensions 8.0 x 14.0 m
PLN 338 500
VERANO 5P is a house project with a ground floor area of 92.61 m2 and an attic area of 68.74 m2. The ground floor is an open, well-lit leisure space. The night zone consists of two smaller bedrooms and a third bedroom of considerable size with a private dressing room. The most demanding will find their place in the attic thanks to spacious rooms that can serve any function, both as bedrooms and as recreation rooms.
