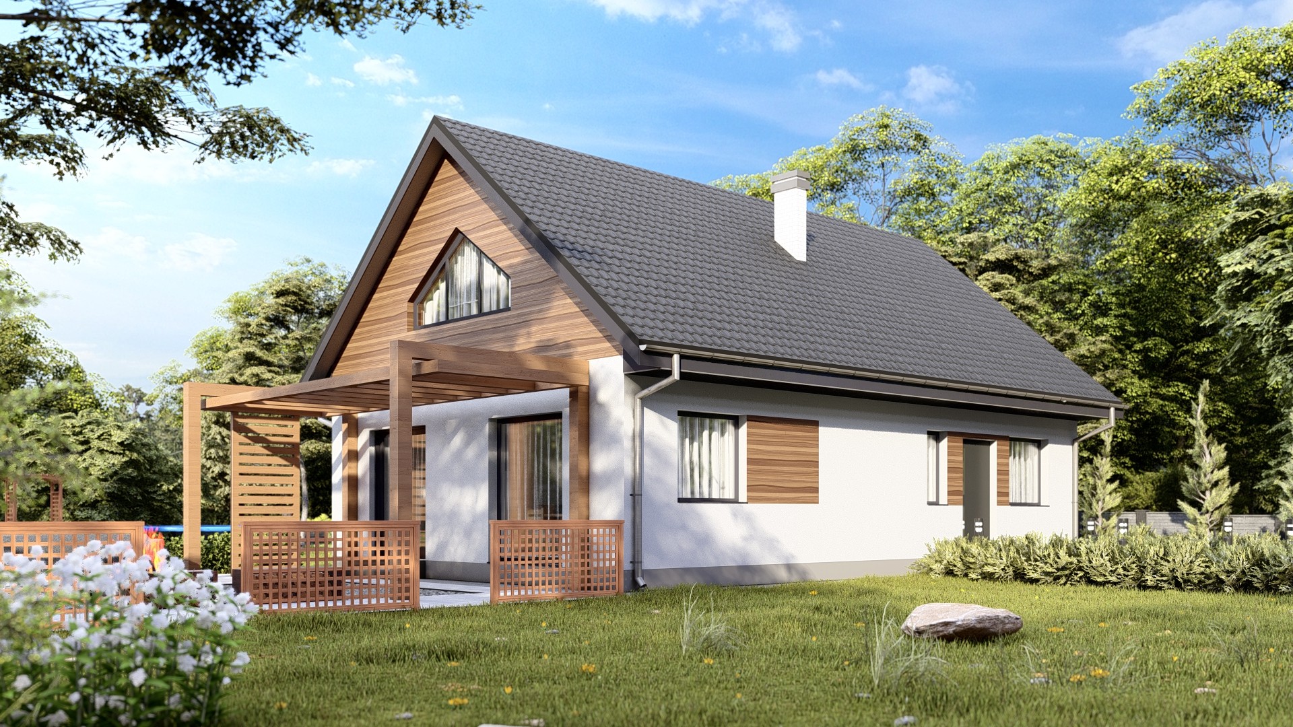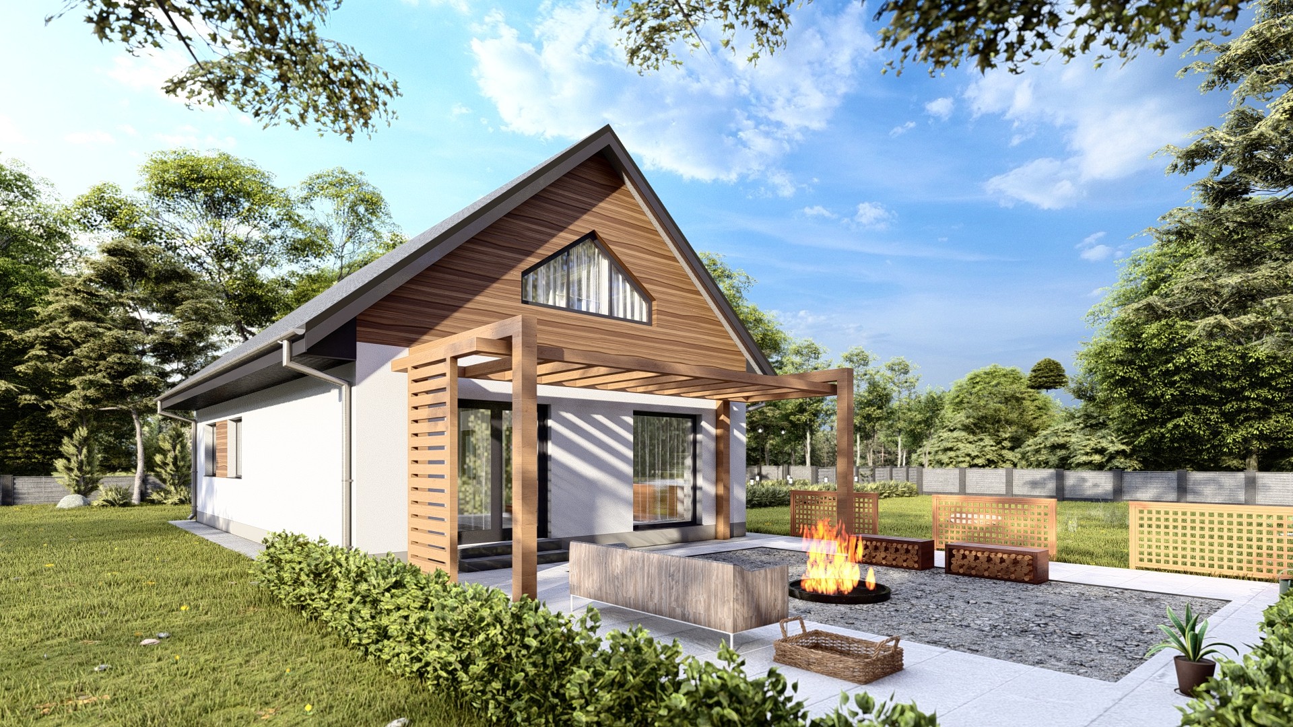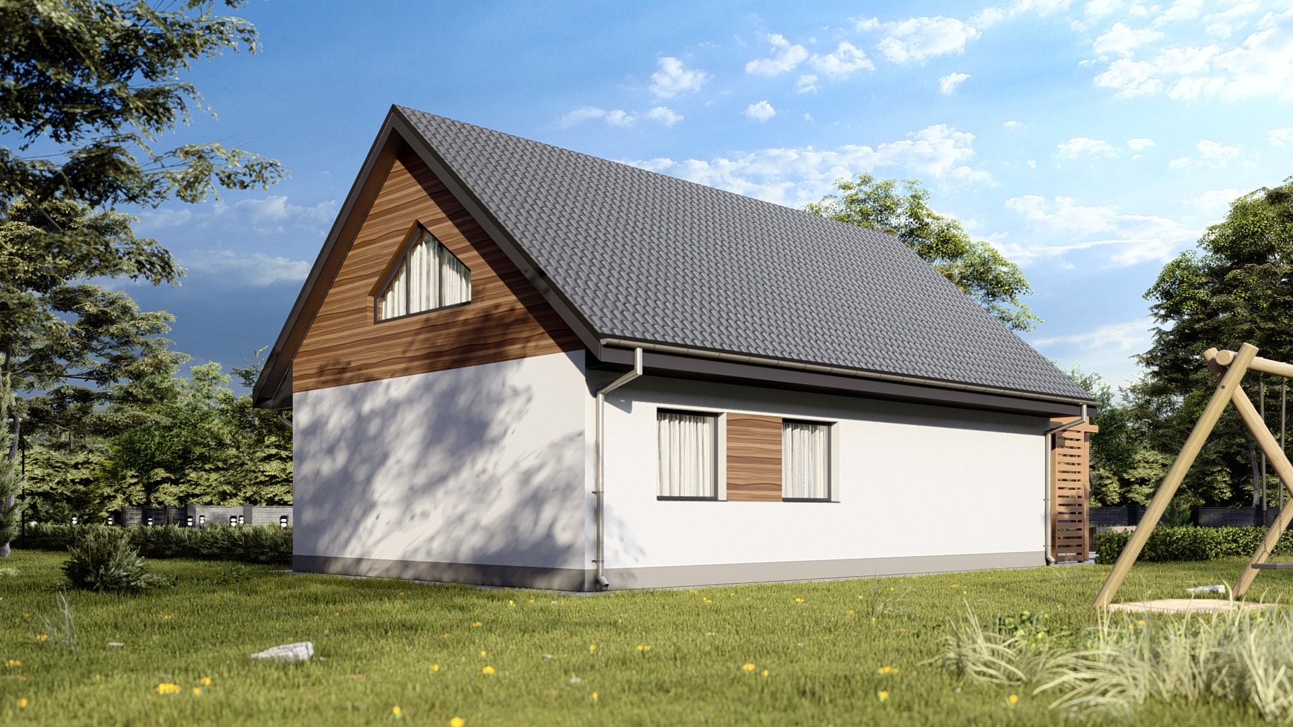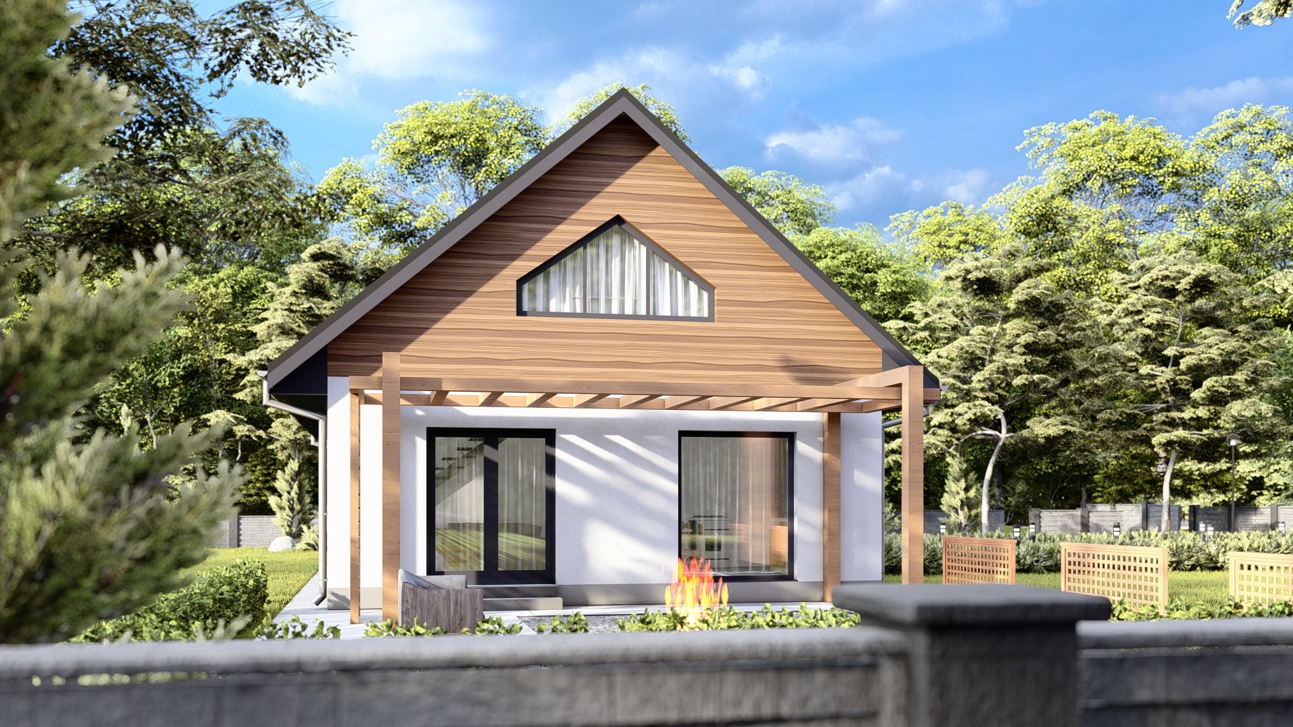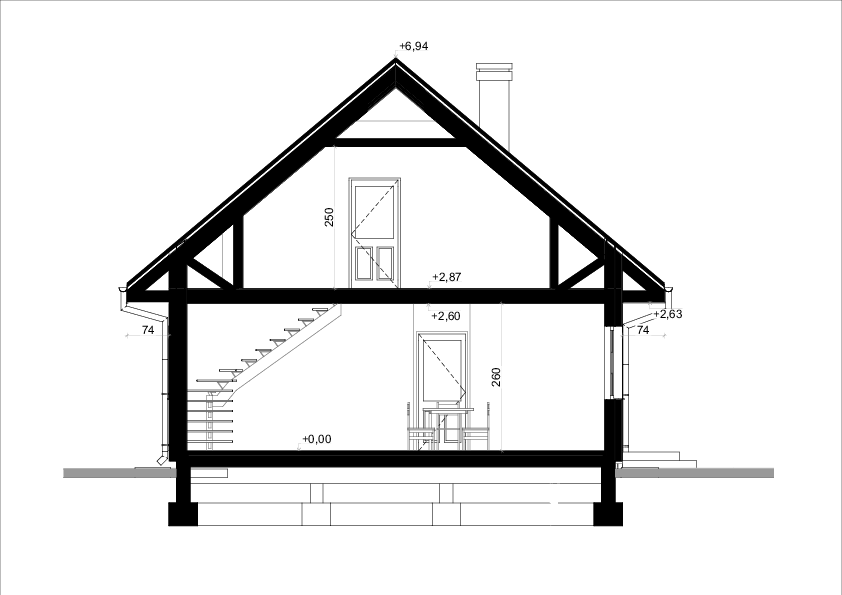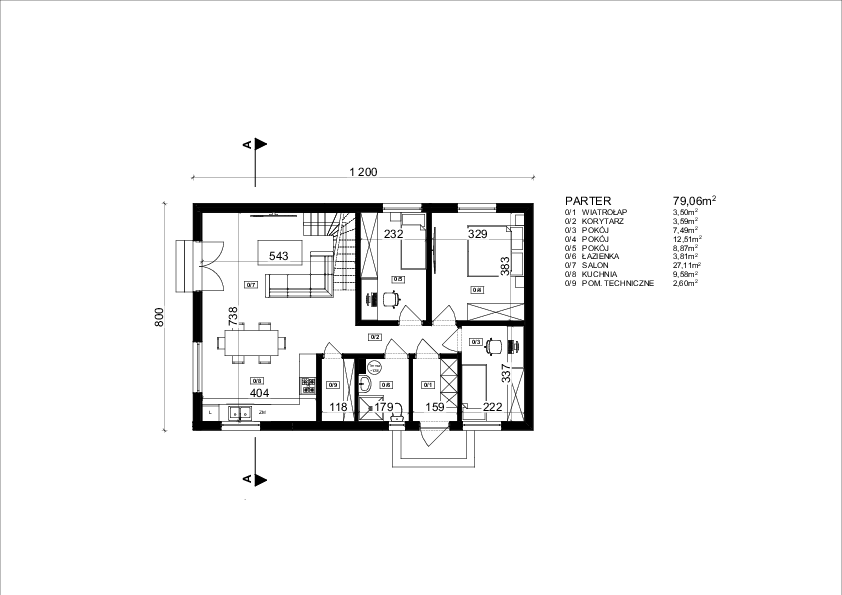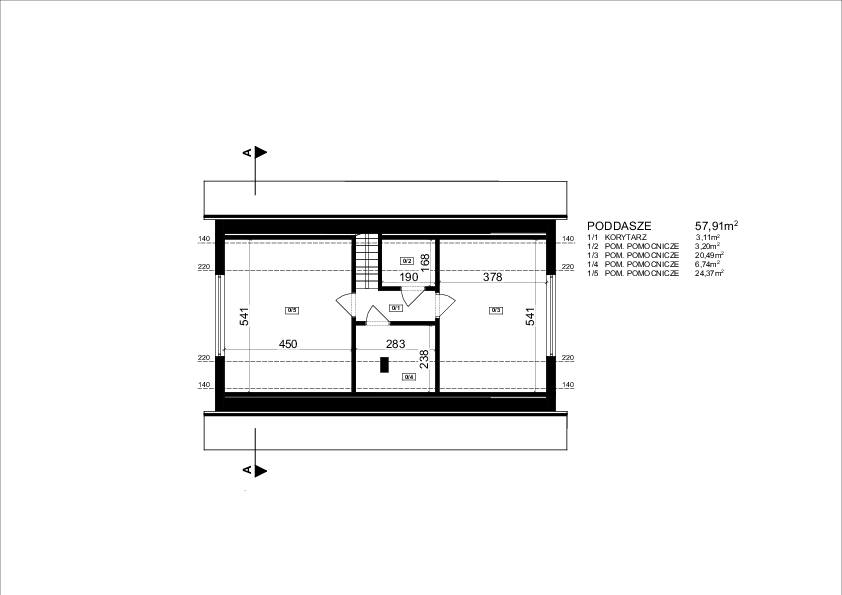VERANO houses
VERANO 4P-N
VERANO 4P-N project
House 96 m² built
Floor area ground floor 79.06 m2
Attic floor area 57.91 m2
Dimensions 8.0 x 12.0 m
PLN 333,500
VERANO 4P-N is a project of a house with a usable attic. The building has a functional layout of rooms. Noteworthy are large glazing in the living room, thanks to which the living area is particularly well lit. The bedroom area in the attic is also well thought-out. There are two sizable rooms, which can accommodate large wardrobes. The attic also features two smaller rooms that can be arranged as two bathrooms.
