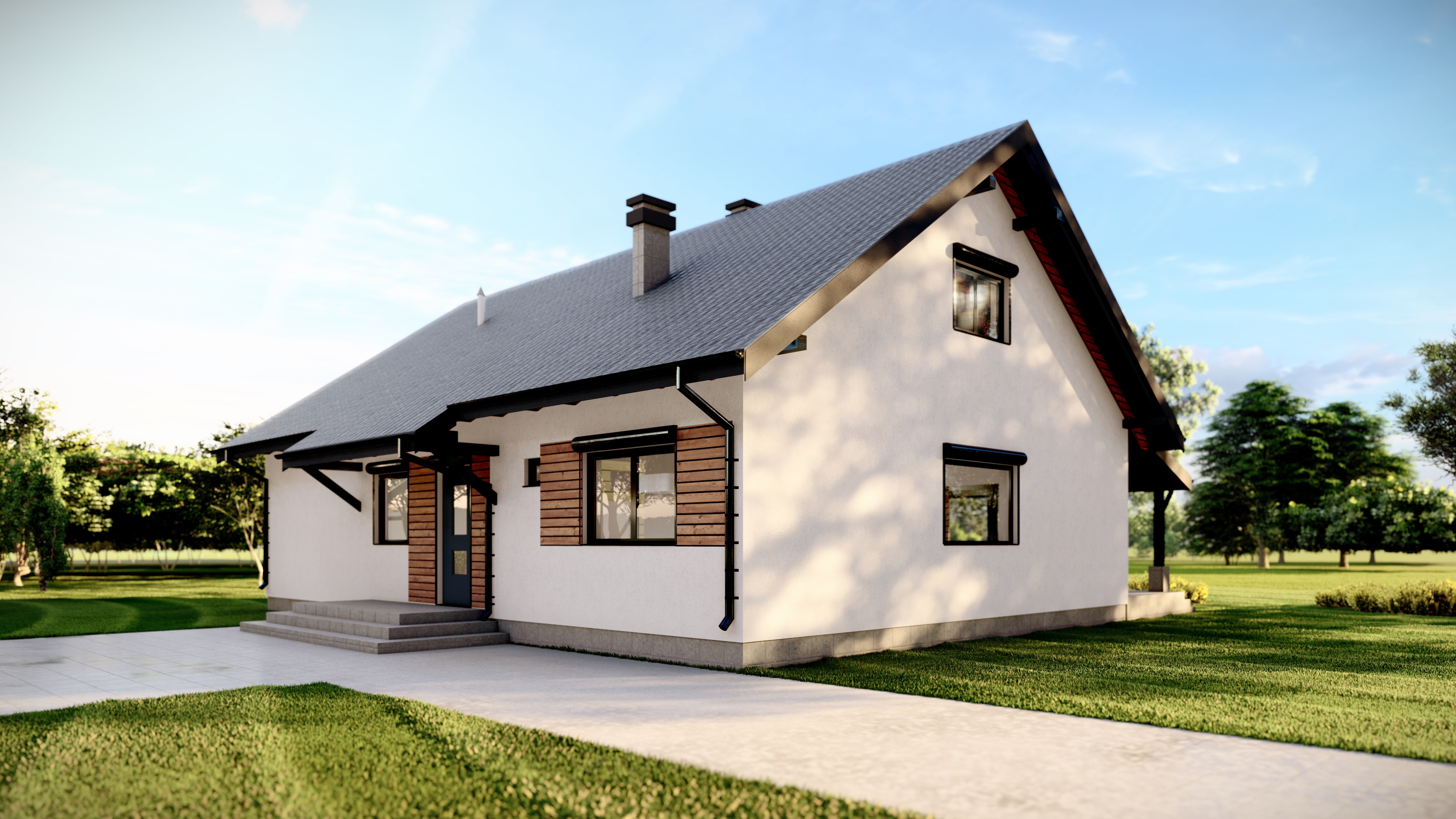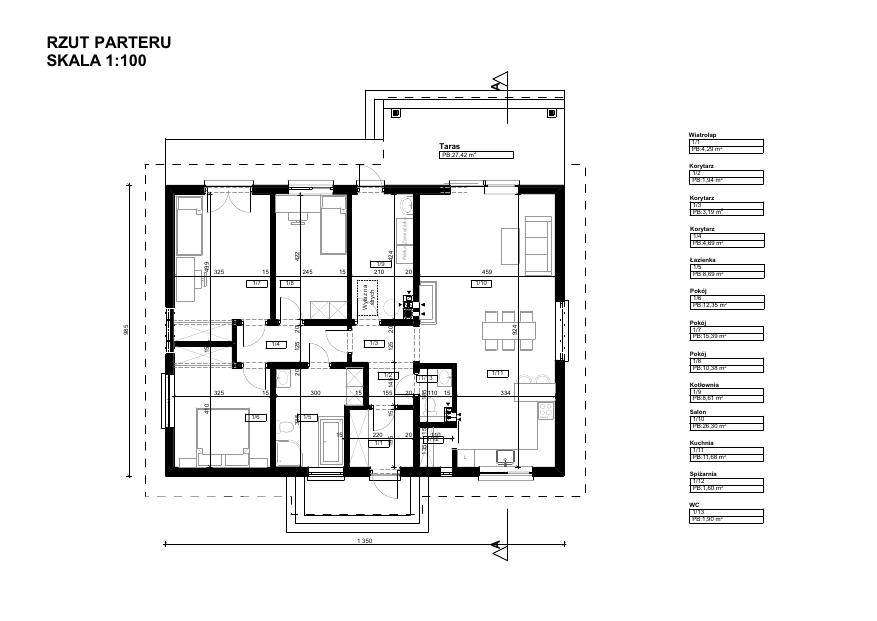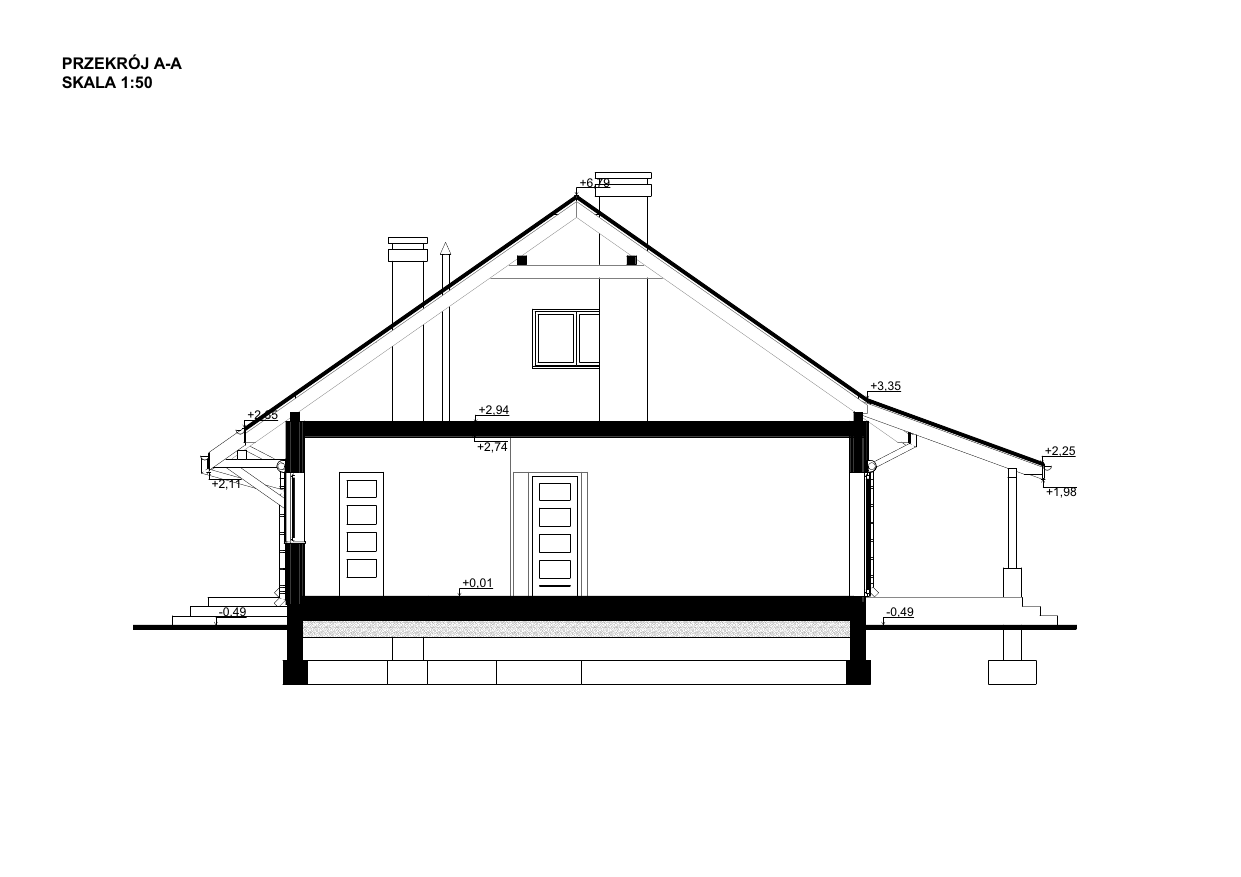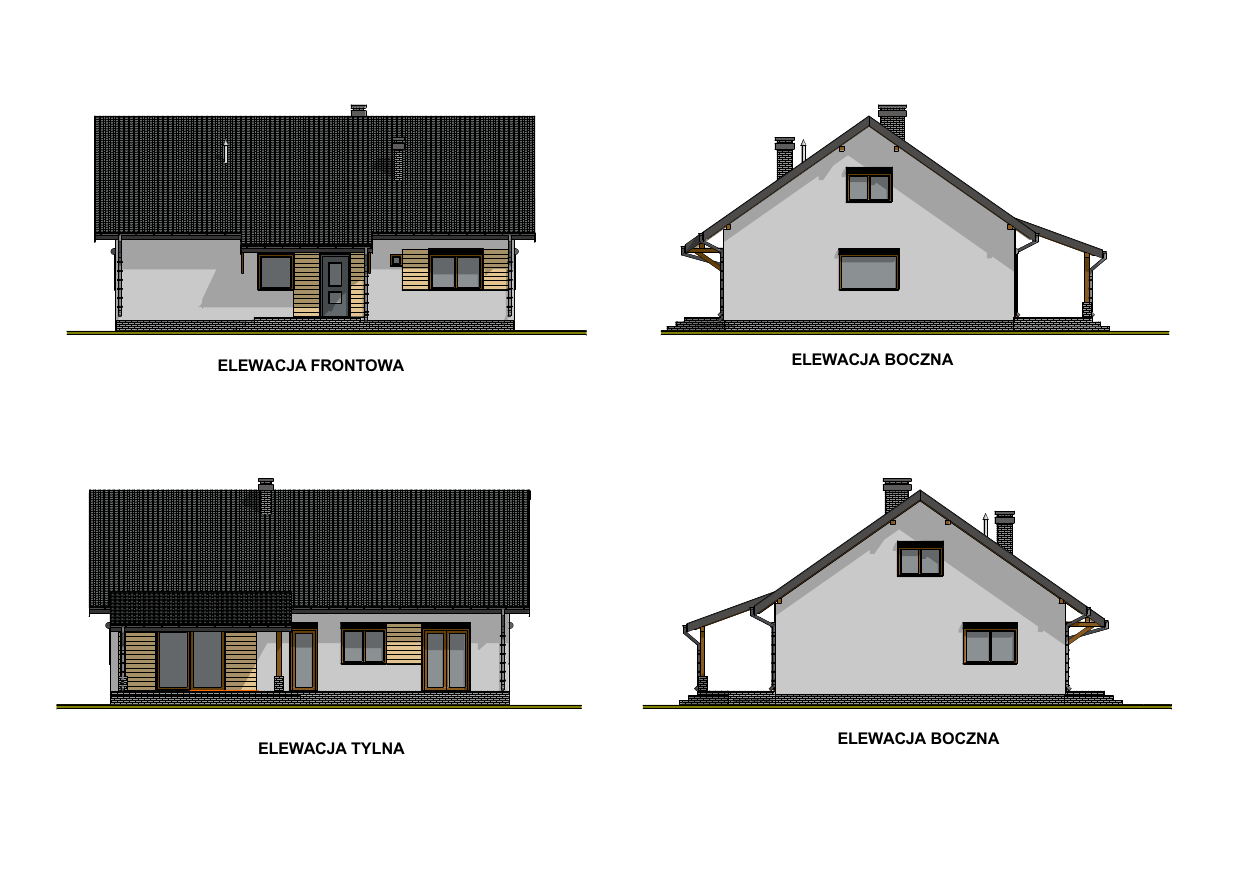Timber-framed houses, thin-coat plaster facade
DOM W OGRODZIE
Built-in area - 134 m2
Usable area - 111 m2
"DOM W OGRODZIE" is a project of an energy-efficient single-storey house with the possibility of adopting an attic. The ground floor includes: a large living room with an open kitchen - with an additional room which is a pantry, a boiler room, three comfortable bedrooms, a toilet and a large bathroom, which can accommodate a bathtub. An undoubted advantage is the exit from the house to a beautiful covered terrace. The elegance of the building is added by a combination of colours: white, grey and natural wood.












