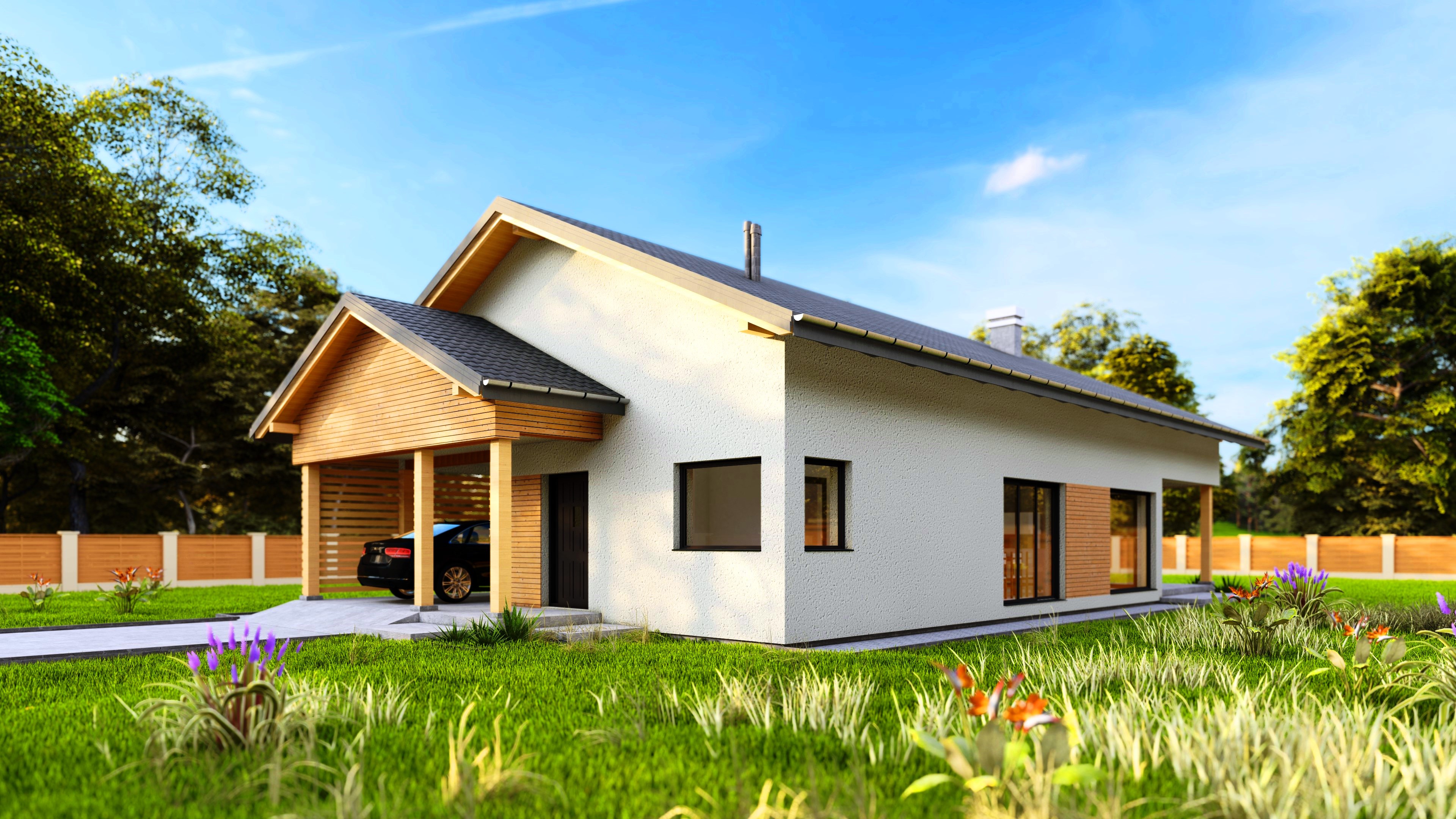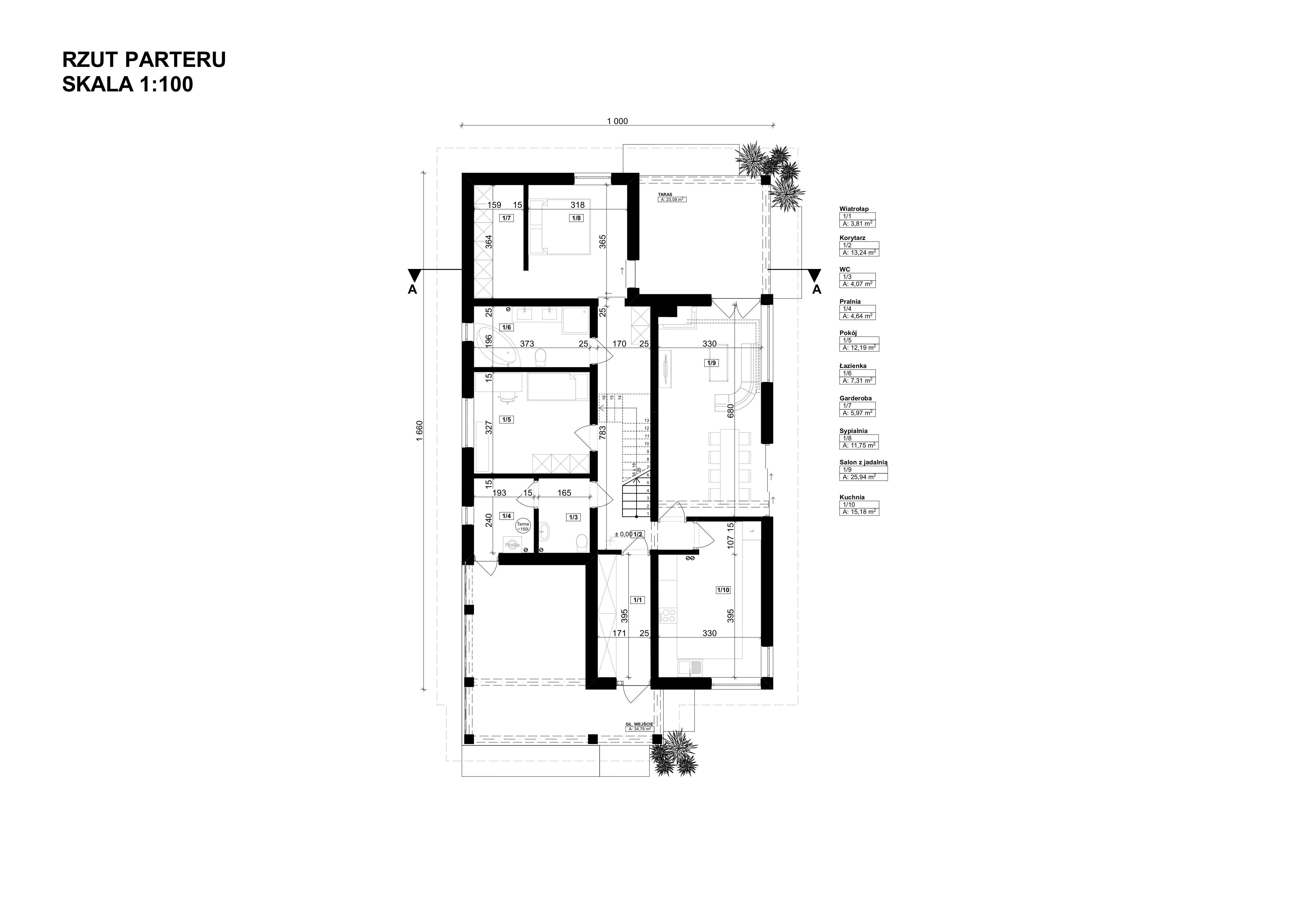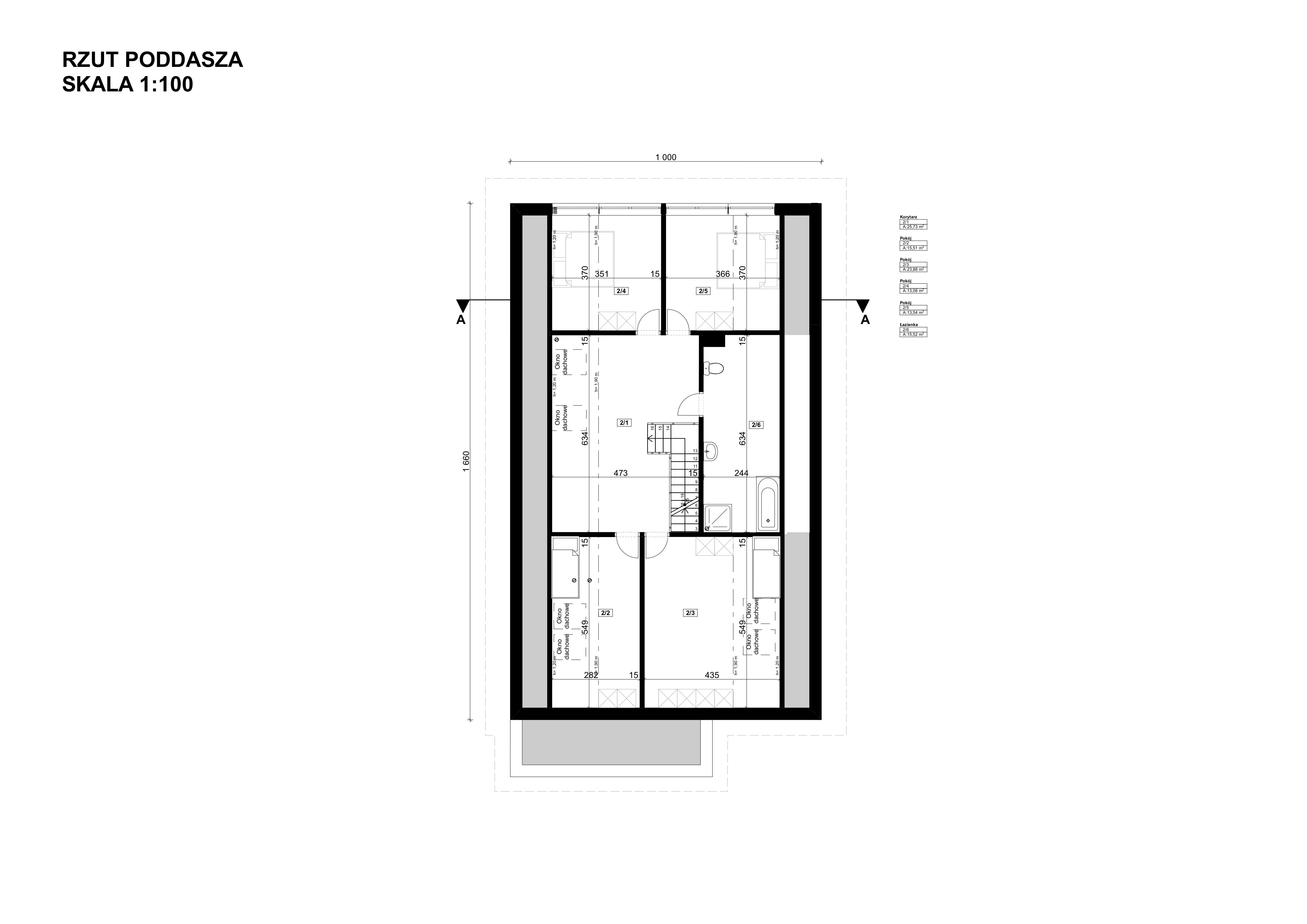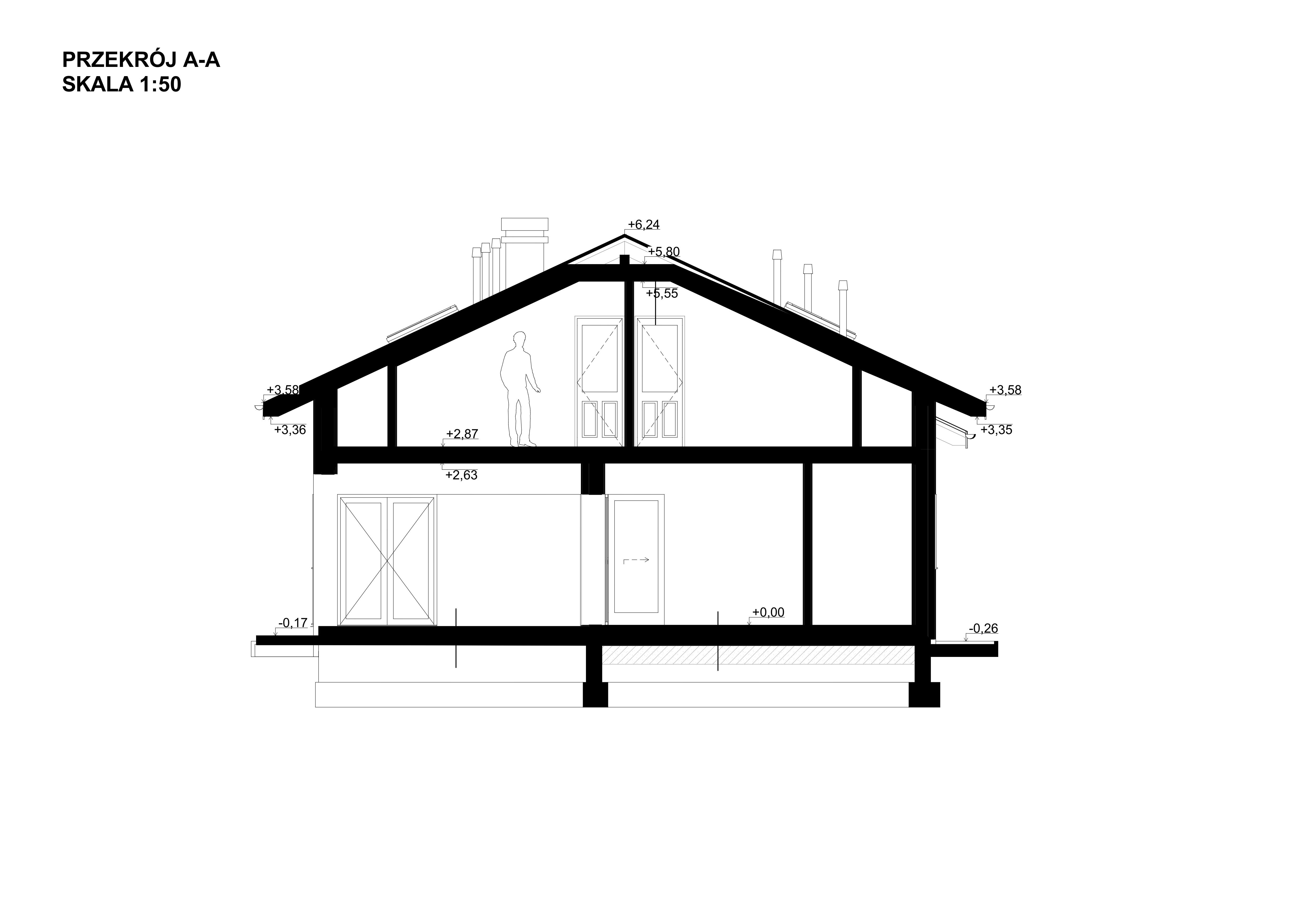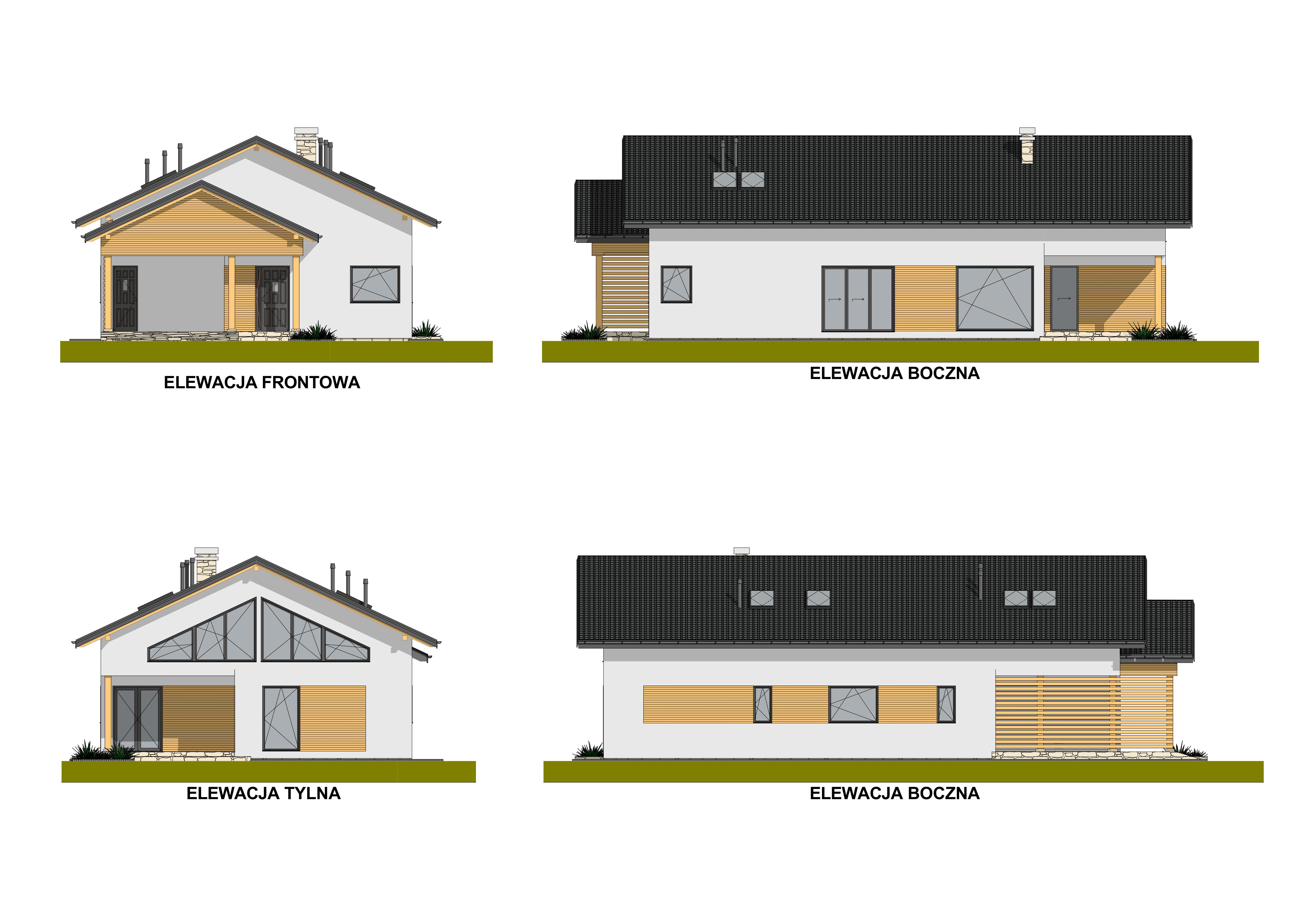Timber-framed houses, thin-coat plaster facade
DOM W KWIATACH
Livia 4 is a building with a usable attic in a striking form.
The ground floor features an enclosed kitchen, a large dining room connected to the living room, which offers an impressive view of the garden. The night zone features two comfortable bedrooms, a bathroom, a toilet and a technical room with direct access to the adjoining covered garage. The division of the additional space in the attic into individual rooms can be determined by the homeowners together with the designer according to their own needs.
The canopy over the main entrance to the house fits perfectly into the body of the building.
