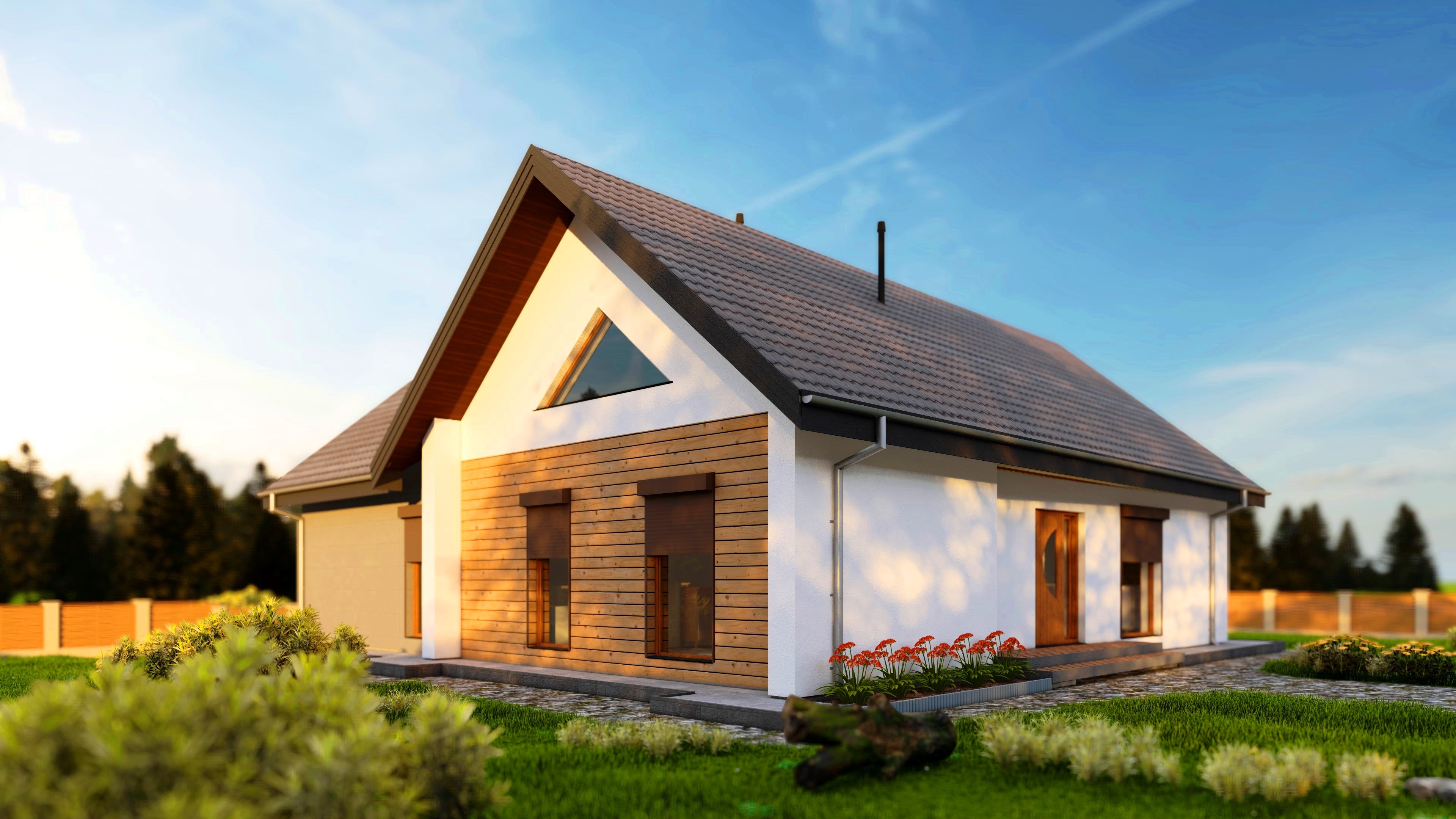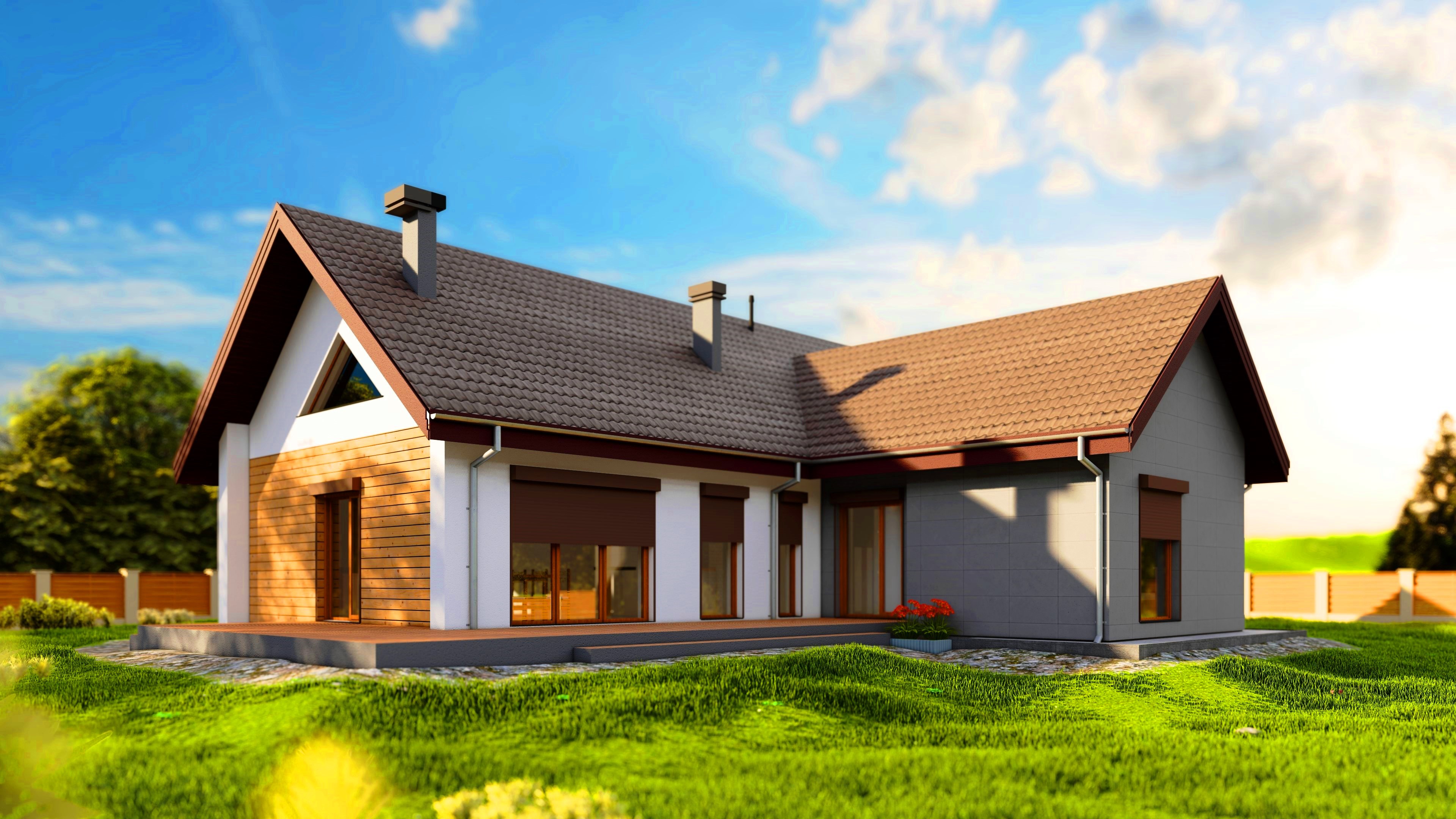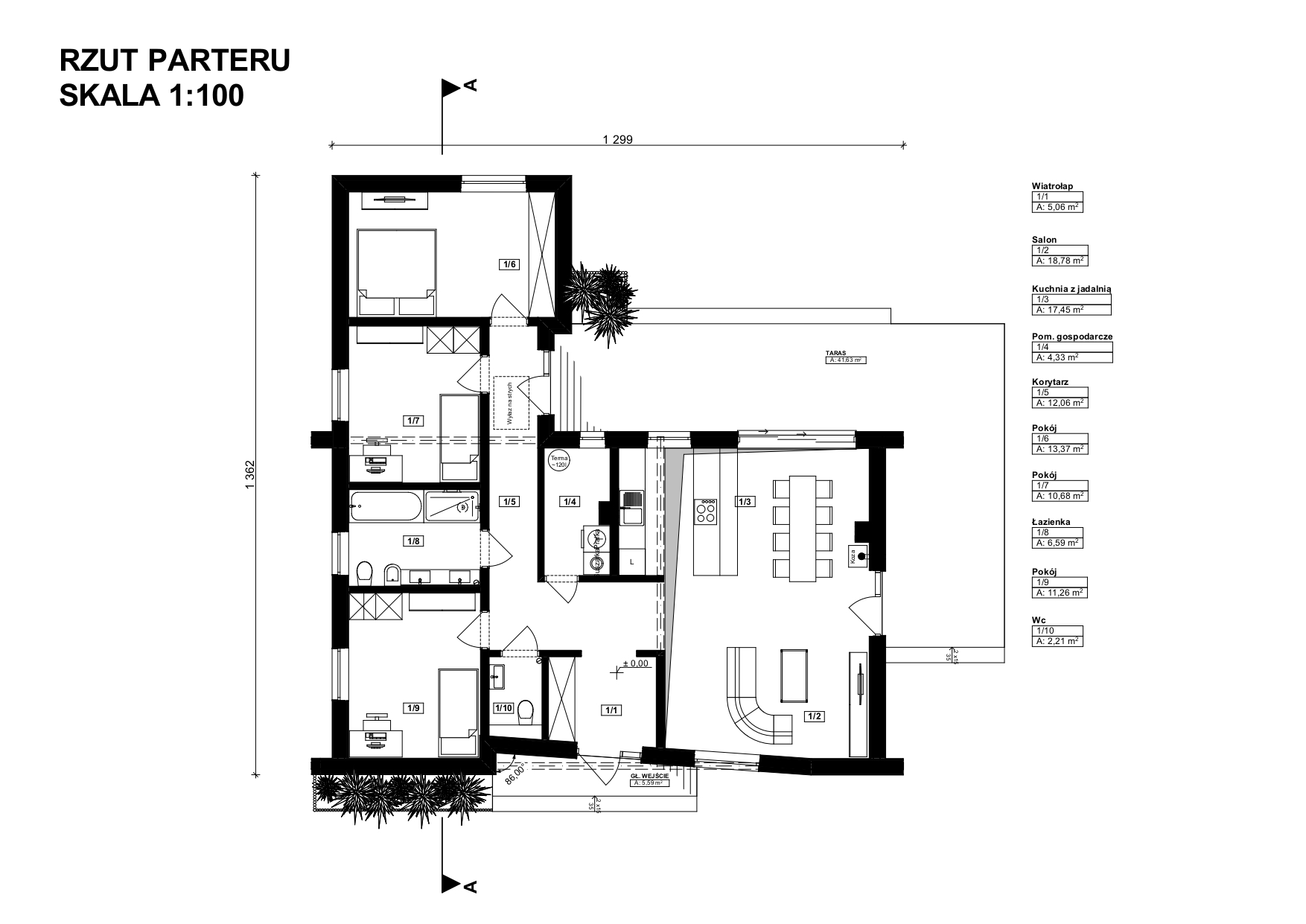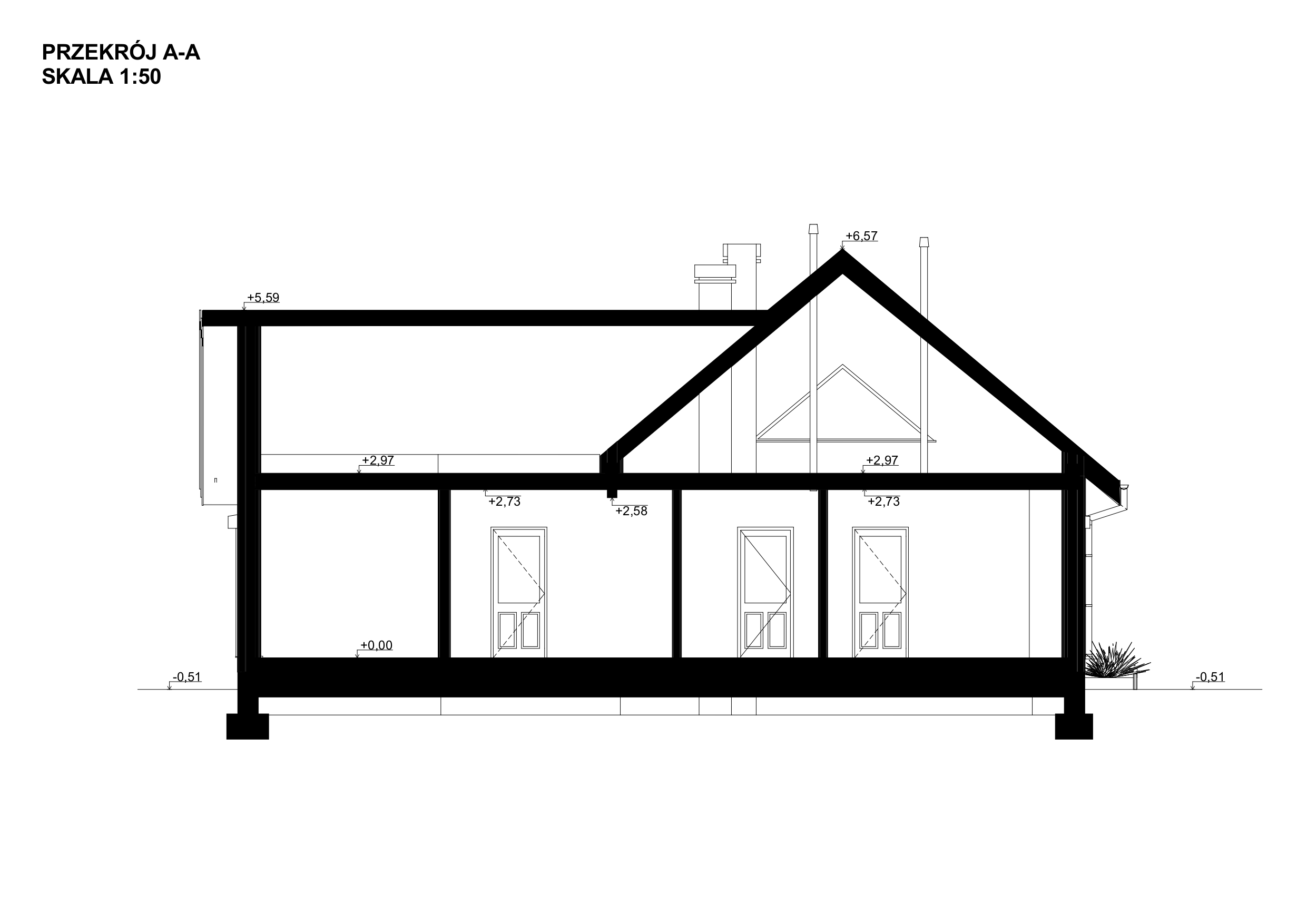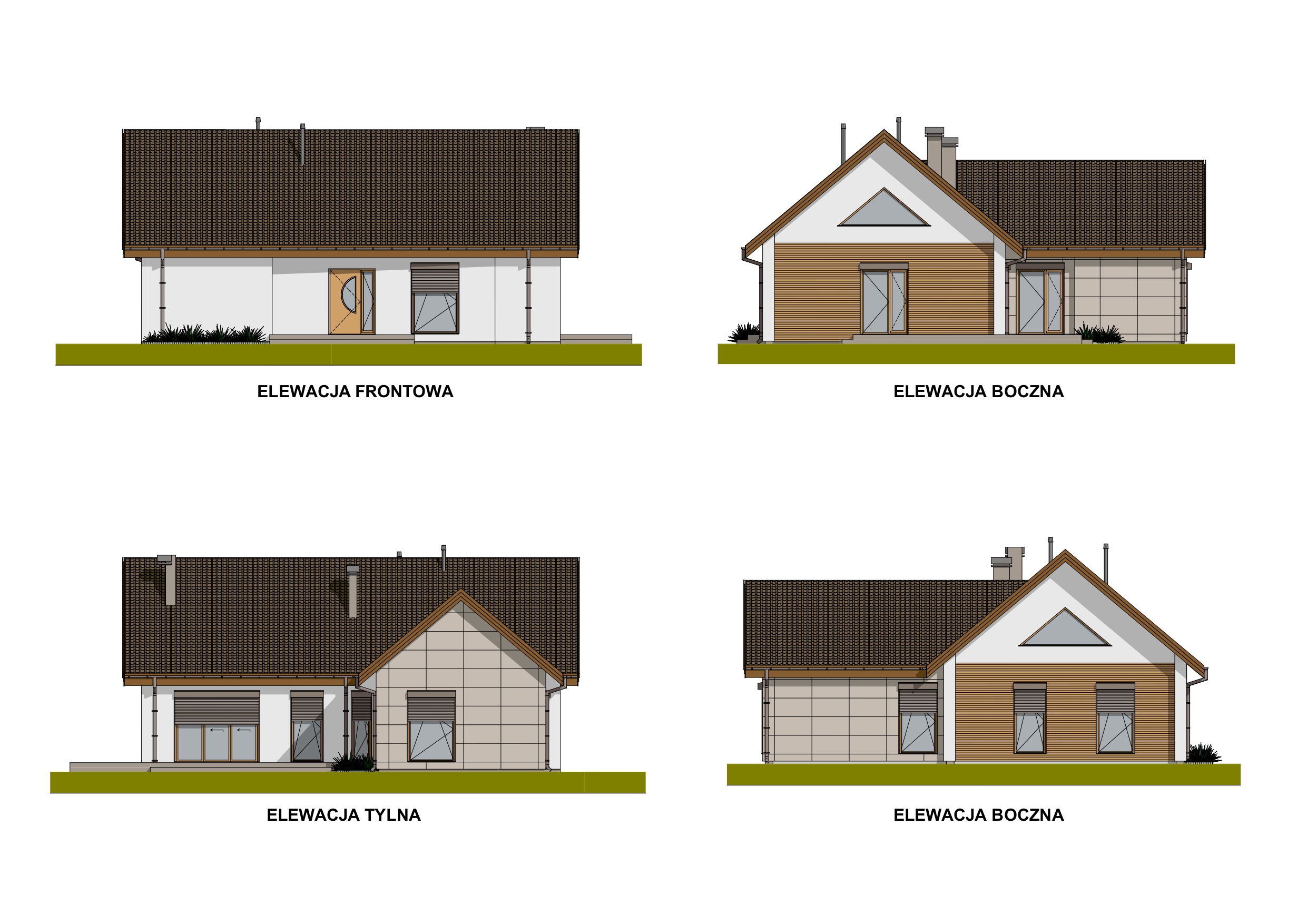Timber-framed houses, thin-coat plaster facade
DOM PRZY PNIU
Livia 3 is a single-storey beautiful, imposing L-shaped house, open to the garden with wide glazing. A superb combination of varied white, ash and wood facades.
The building is designed with a spacious living area with an open-plan ceiling over the kitchen, dining room and living room. Thanks to the large glazing, the house is very sunny.
There are: three comfortable bedrooms, a comfortable bathroom, a toilet and a utility room. An additional asset is the extensive terrace which is an extension of the house.
