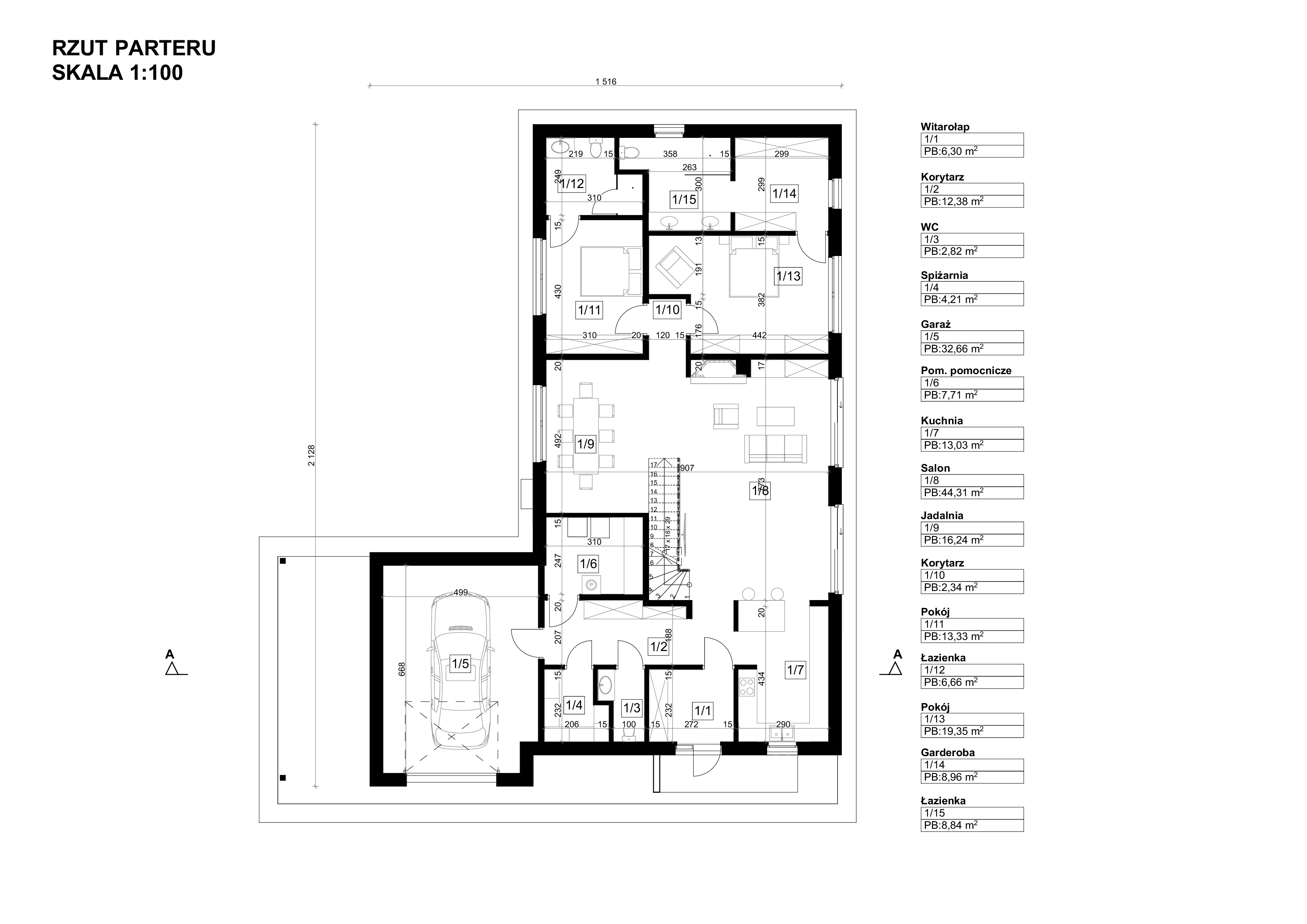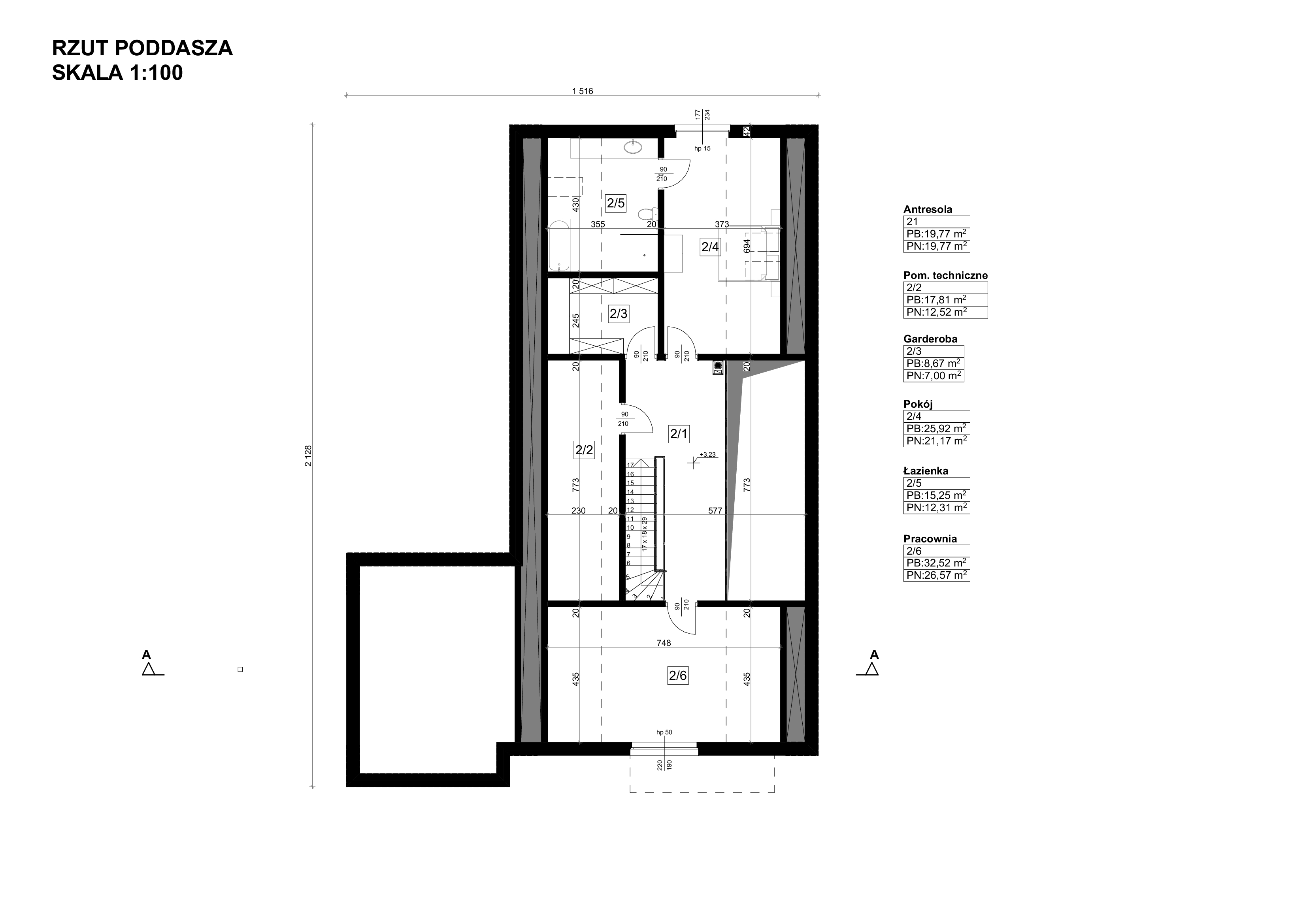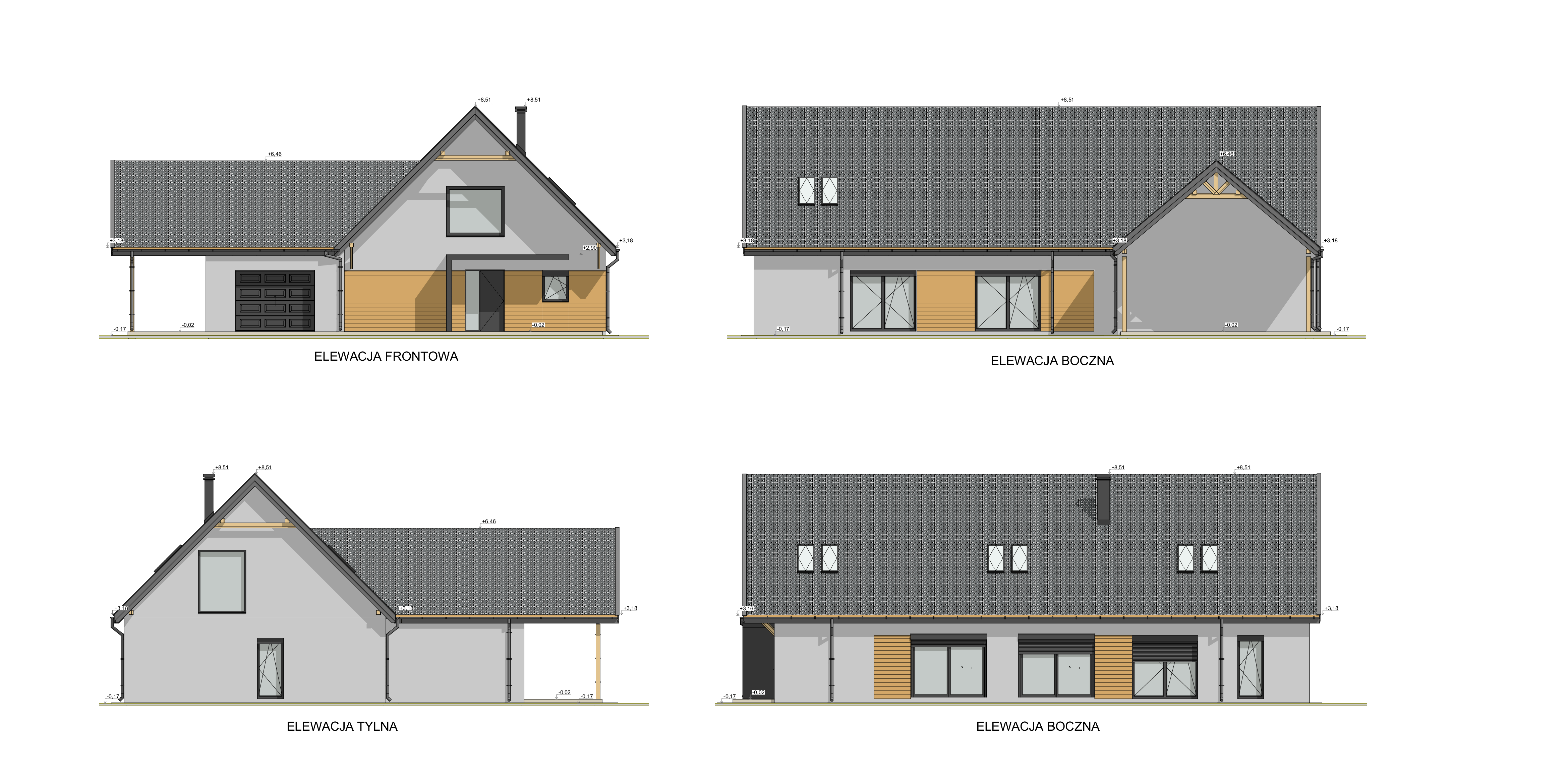Timber-framed houses, thin-coat plaster facade
DOM PRZY LEŚNEJ
Livia 5 is a barn-type house project with a usable attic and an attached garage.
Large glazings make the rooms luminous and bright. The living area has an open-plan ceiling, thanks to which the heart of the house - the kitchen, dining room and living room - presents itself very impressively. The functional arrangement of the rooms on the ground floor and in the attic makes the building more attractive. Everyone in the household will find an oasis for themselves here.













