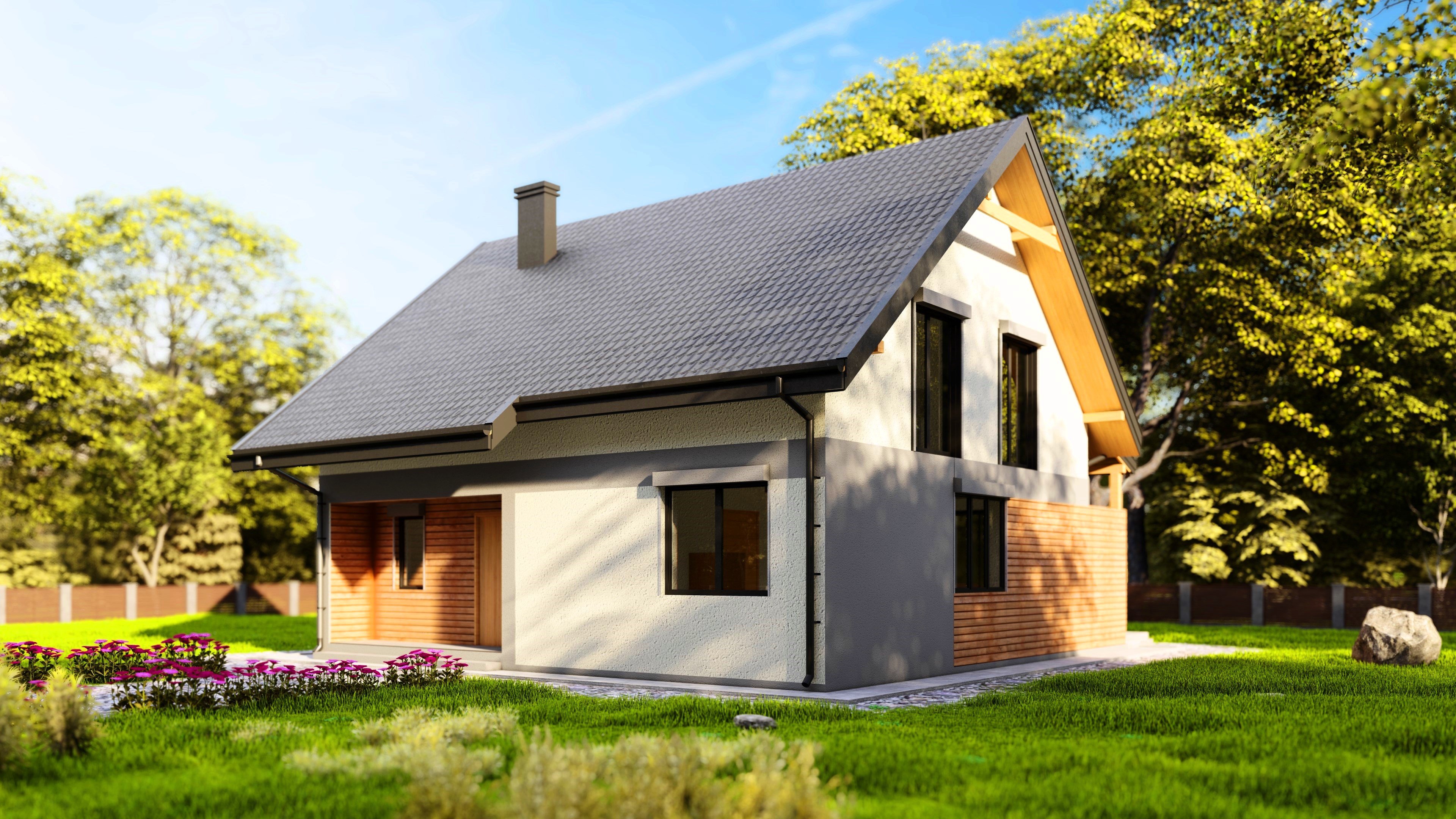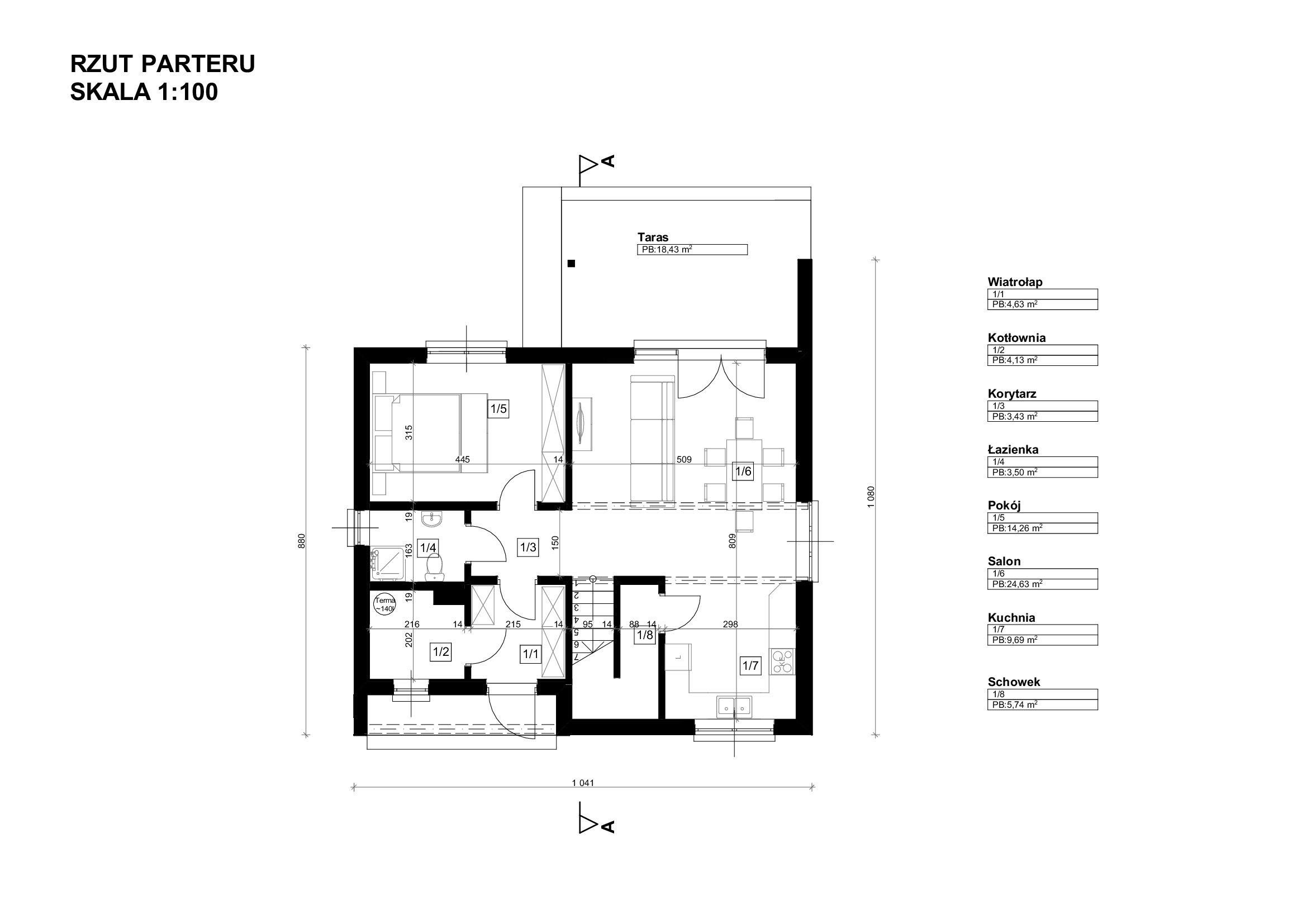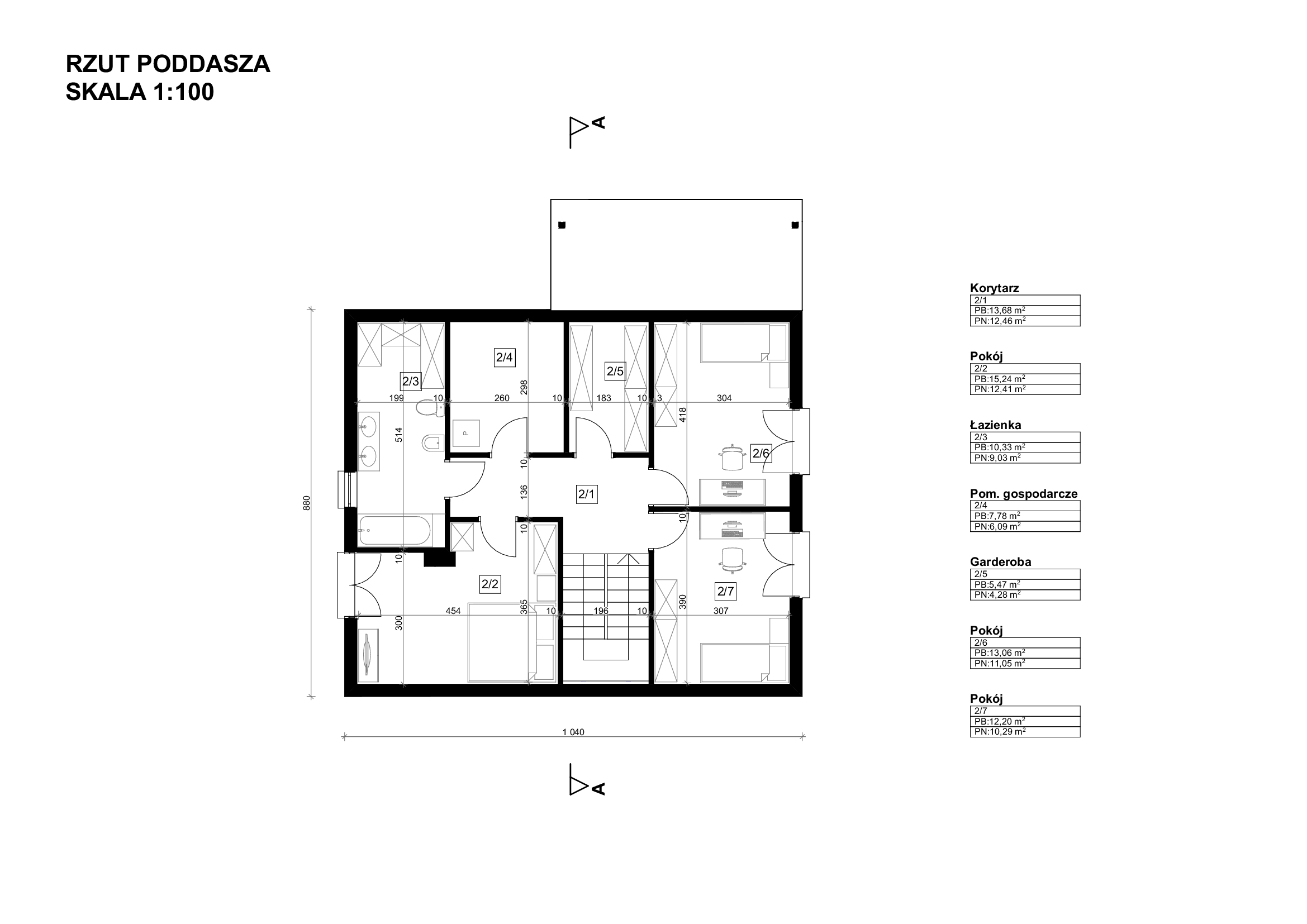Timber-framed houses, thin-coat plaster facade
DOM PRZY KAMIENIU
The Naturo 2A house project is a simple, modern house with a usable attic. White and grey on the facade perfectly combine with wood. An unquestionable asset is the additional covered outdoor space, where homebuyers can take a break from the hustle and bustle of the city.
On the ground floor there is a large living room with an open kitchen, next to which there is a very important pantry. In the second part of the house are located: a bedroom, a bathroom and a utility room. In the attic, three large bedrooms, a spacious bathroom, a laundry room and a dressing room have been designed.
A house that meets the requirements of the most demanding.













