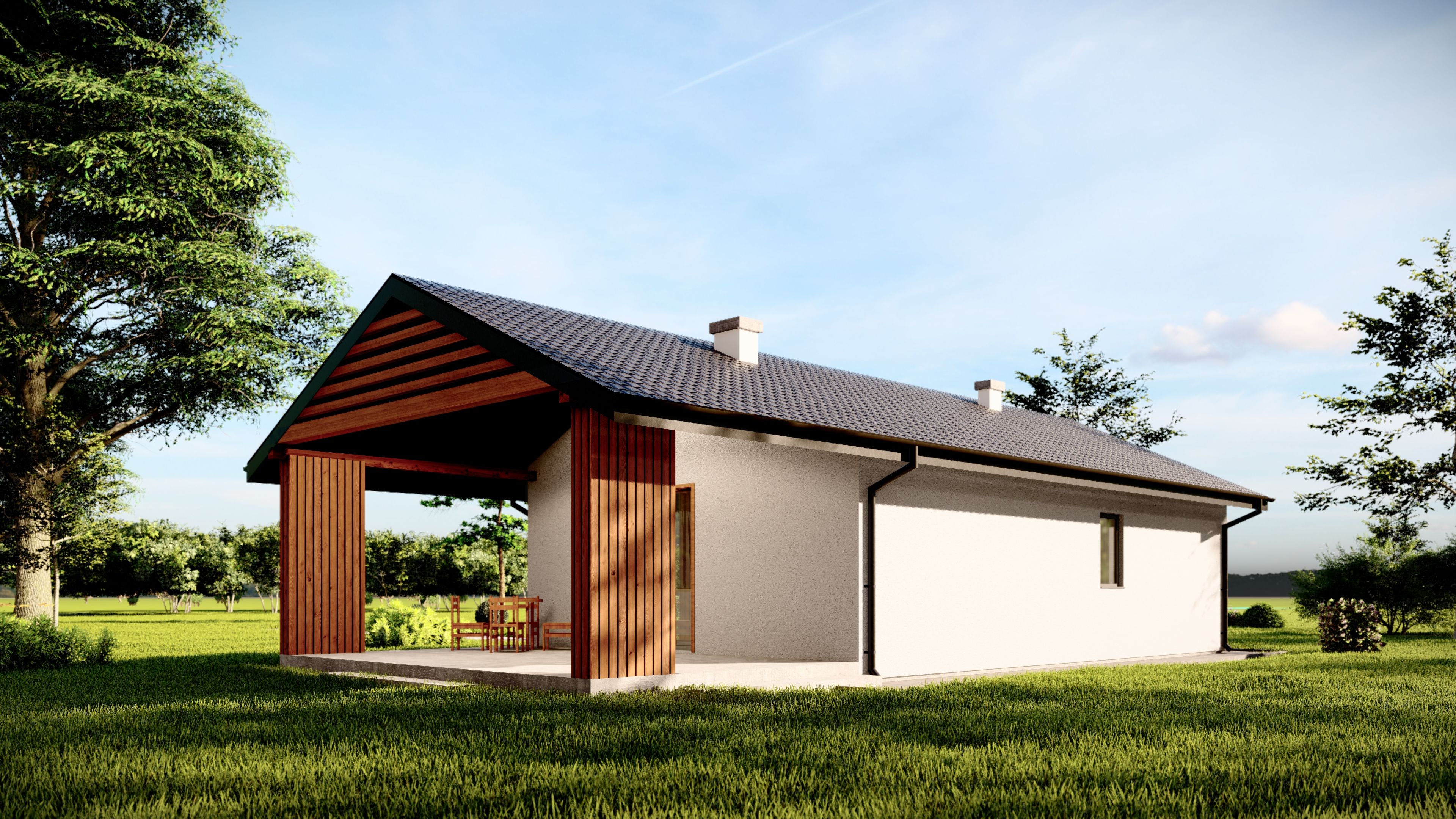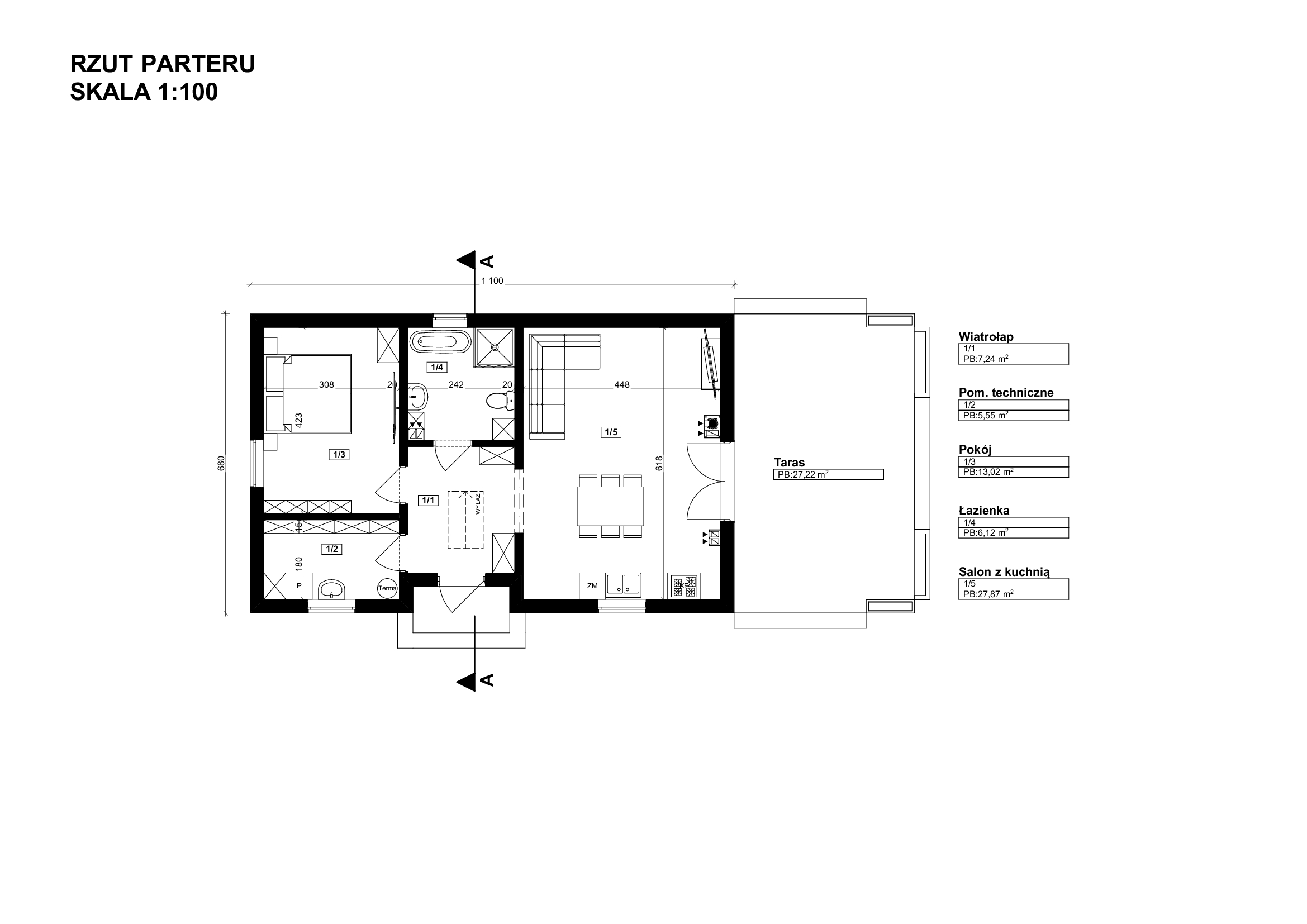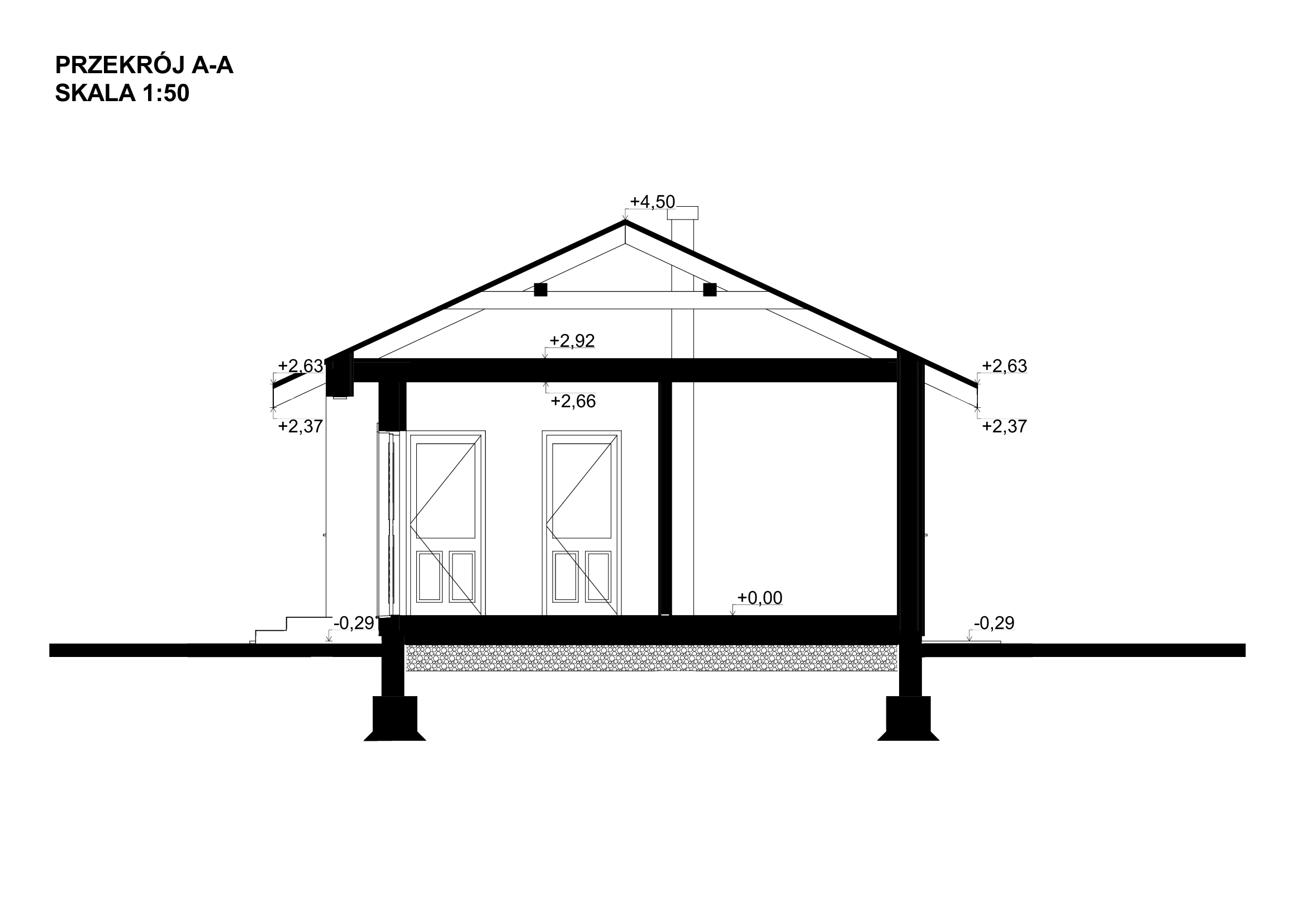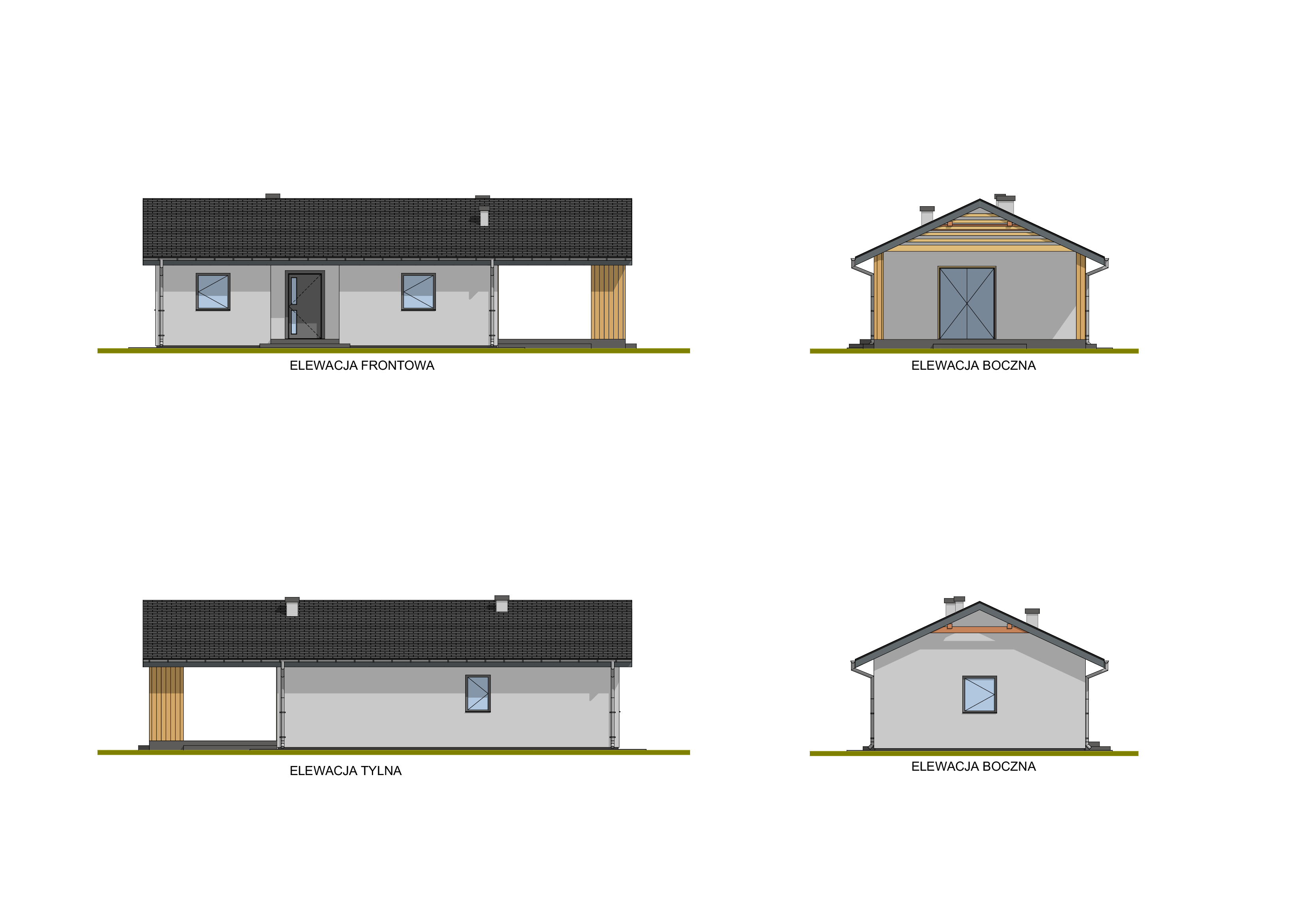Timber-framed houses, thin-coat plaster facade
DOM POD NEPTUNEM
Built-in area - 56.40 m2
Usable area - 45.25 m2
"DOM POD NEPTUNEM", is a project of a single-storey, small house, in which a two-person family will feel extremely comfortable. The ground floor includes a spacious kitchen with a living room with an exit directly onto a sizable covered terrace, which is an extension of the house. On the ground floor, there is a comfortable, large bedroom with a functional bathroom that can accommodate a shower as well as a bathtub. A boiler room is also designed in the house. The house is in the colours of white, wood and graphite.














