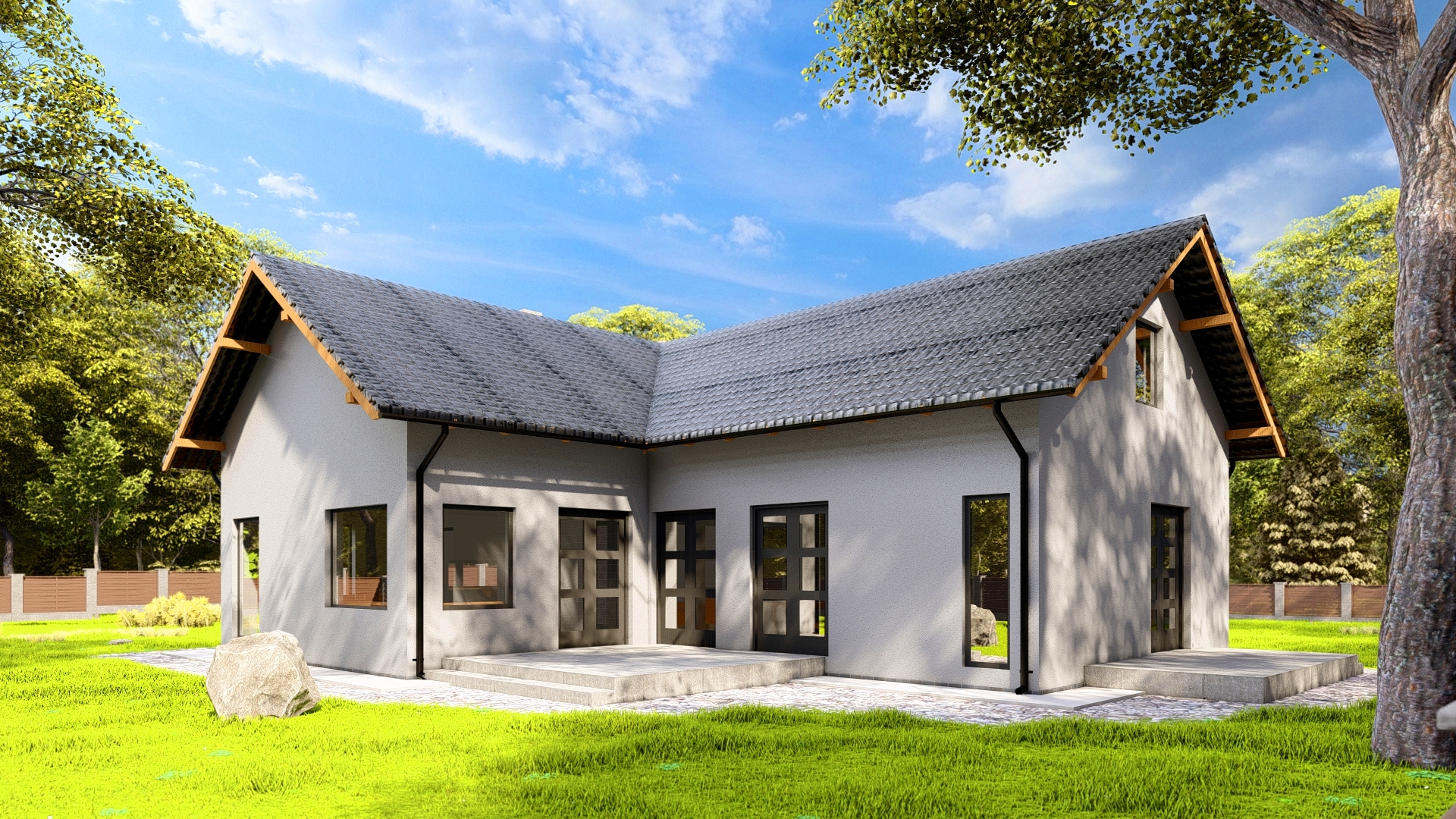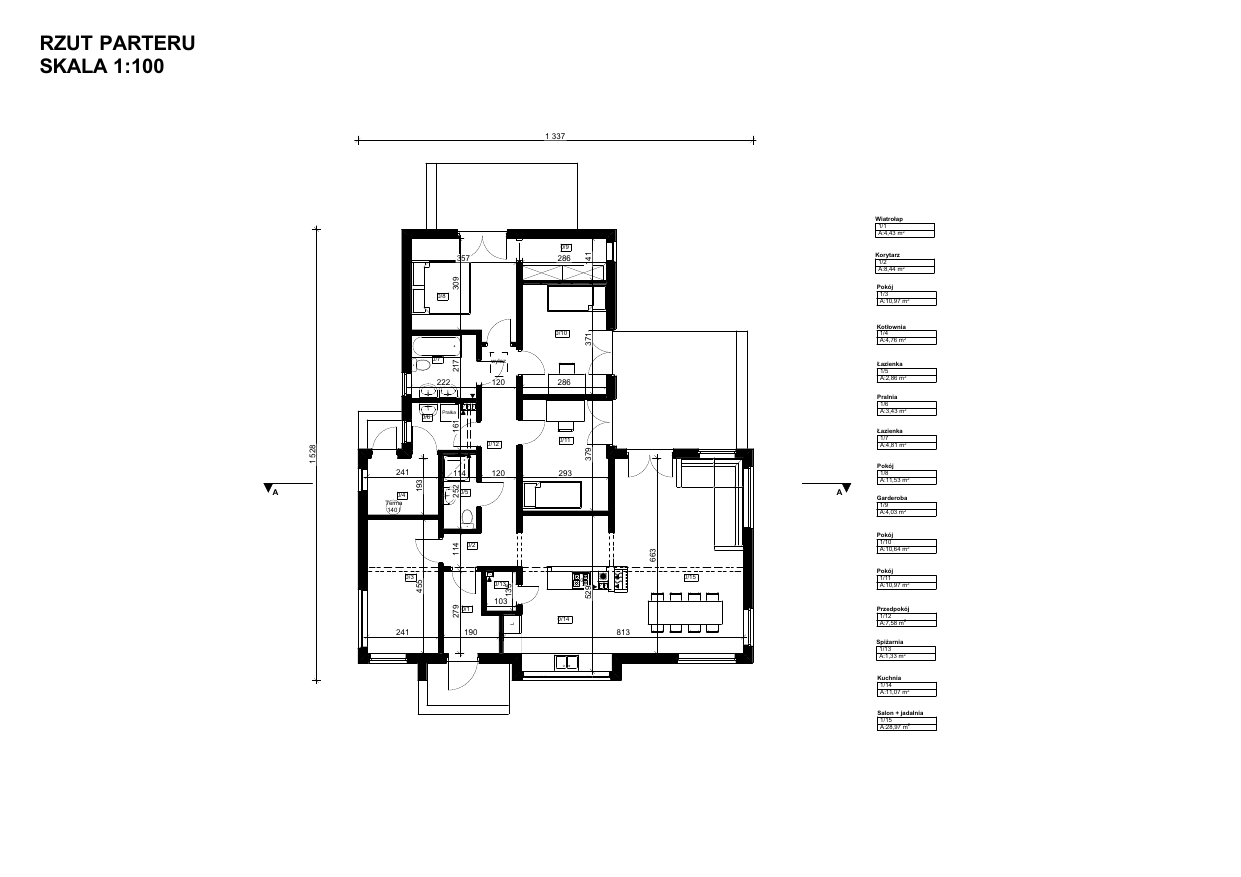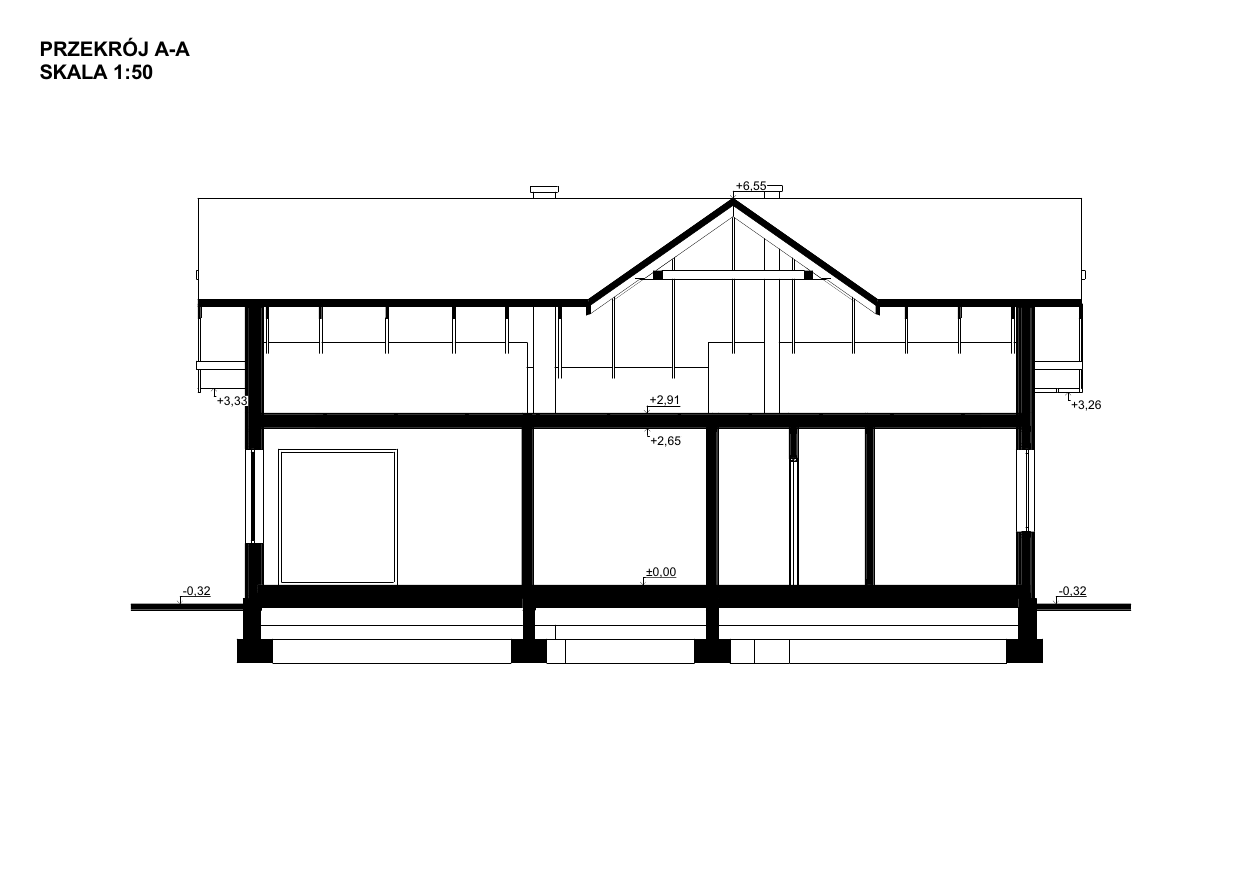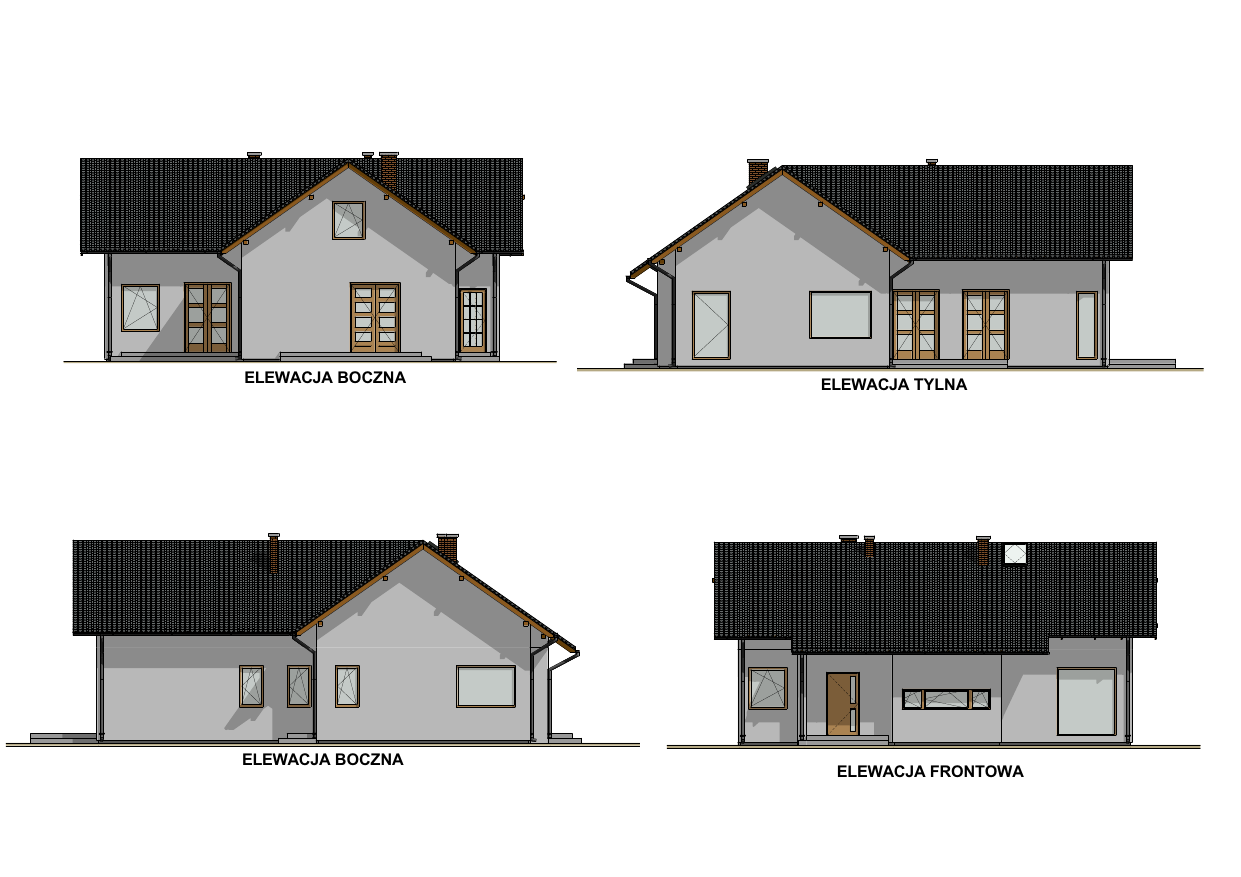Timber-framed houses, thin-coat plaster facade
DOM POD BRZOZĄ
Built-in area - 160 m2
Usable area - 125.80 m2
DOM POD BRZOZA is a project of a single-storey house in the shape of an L letter. A house for a family that values comfort and functionality. In the living zone, i.e. the kitchen, dining room and living room, there is a centrally located fireplace and large glazings provide access to natural light. The residents have three spacious bedrooms with walk-in wardrobes, a study, two bathrooms, laundry rooms and a boiler room with a designed exit to the outside. A perfectly communicated room with access to the green garden adds to the value.












