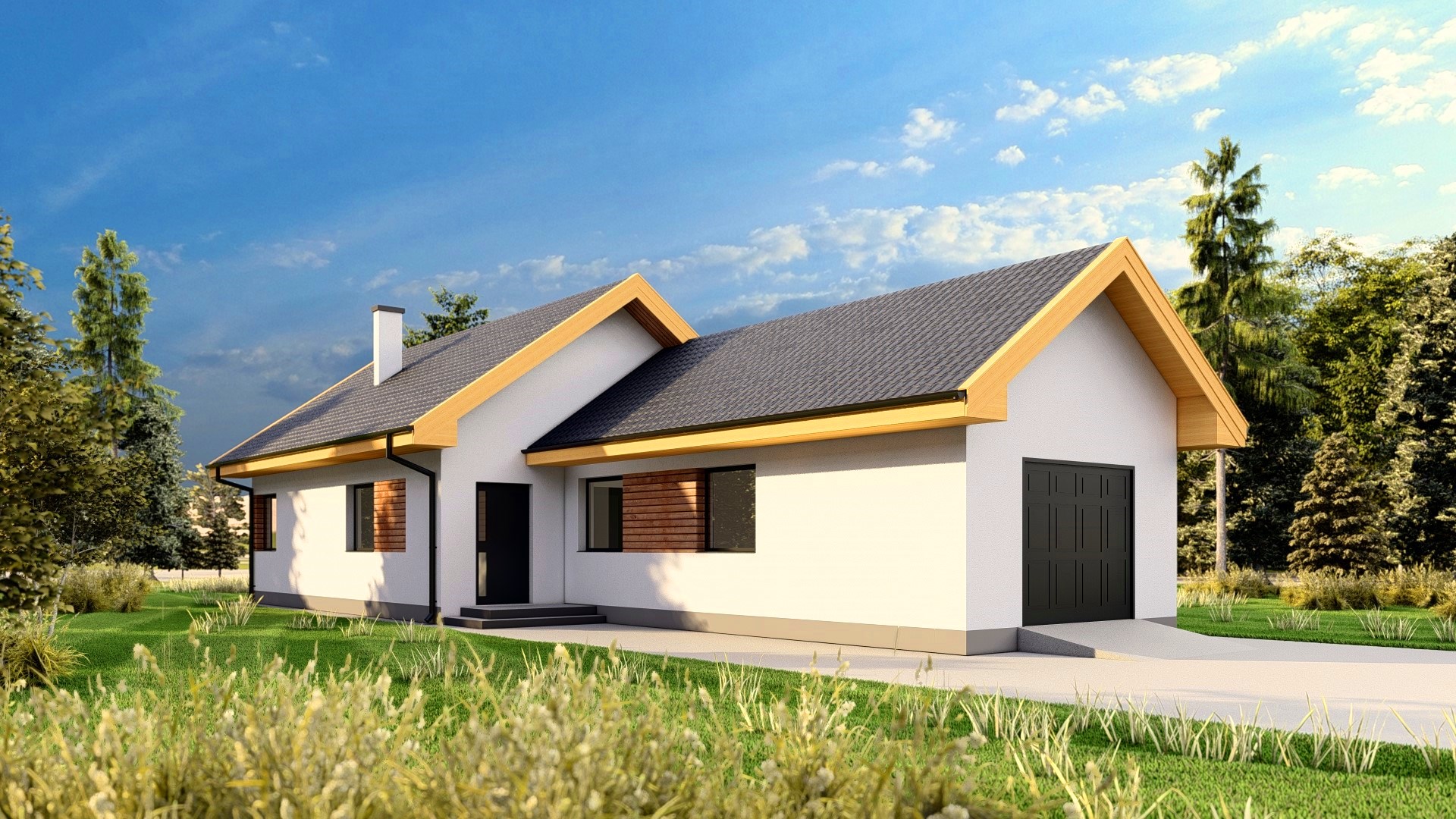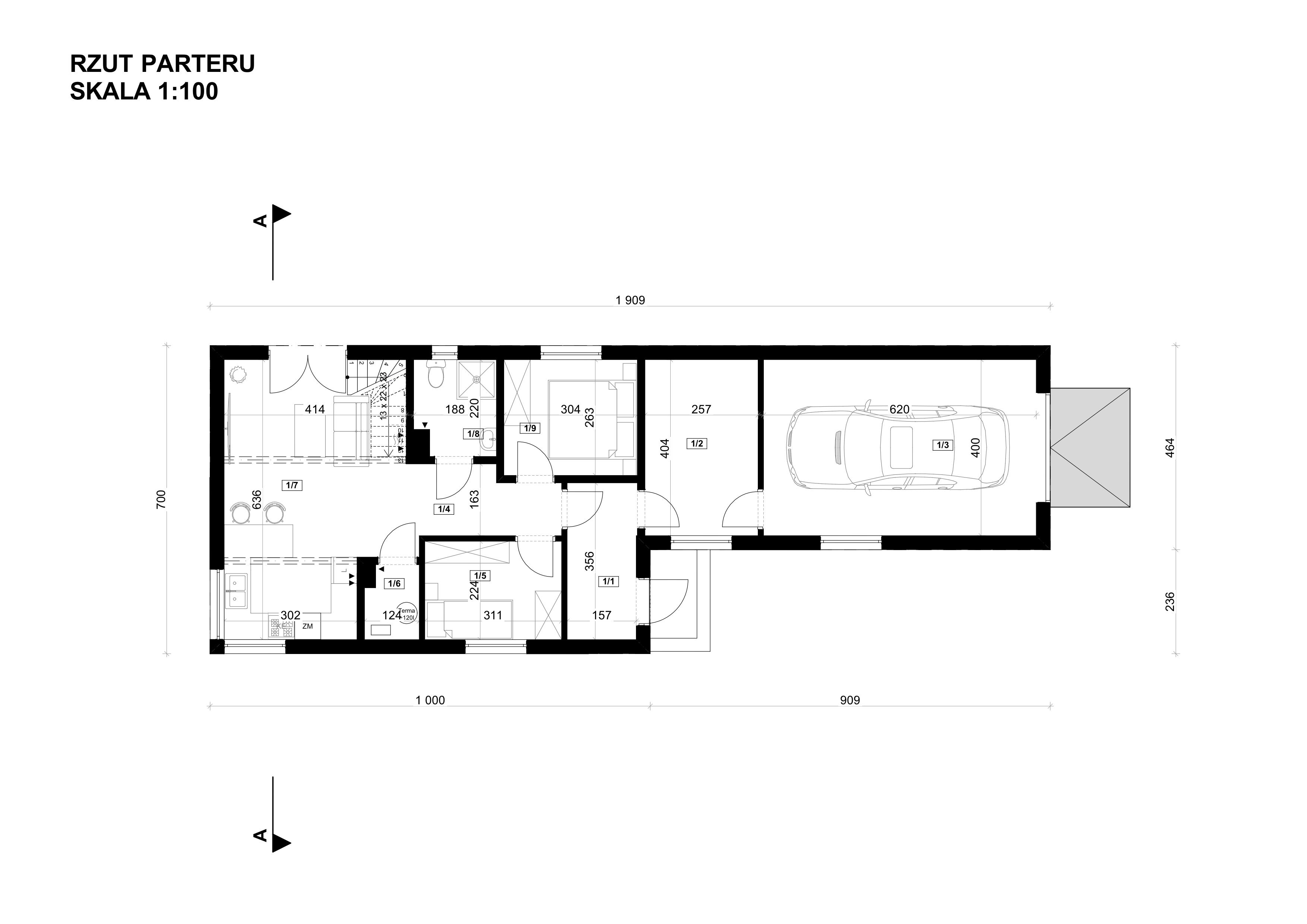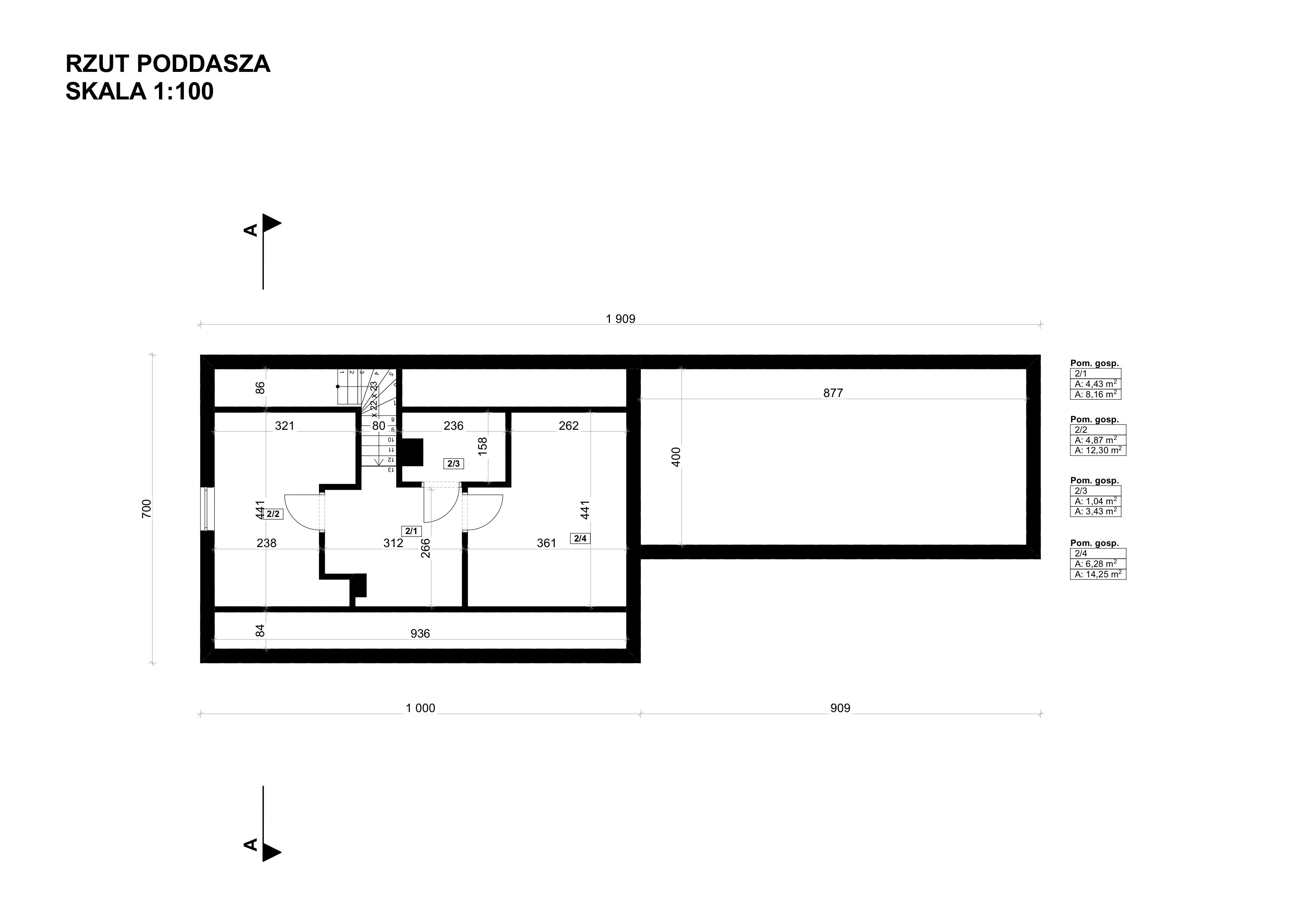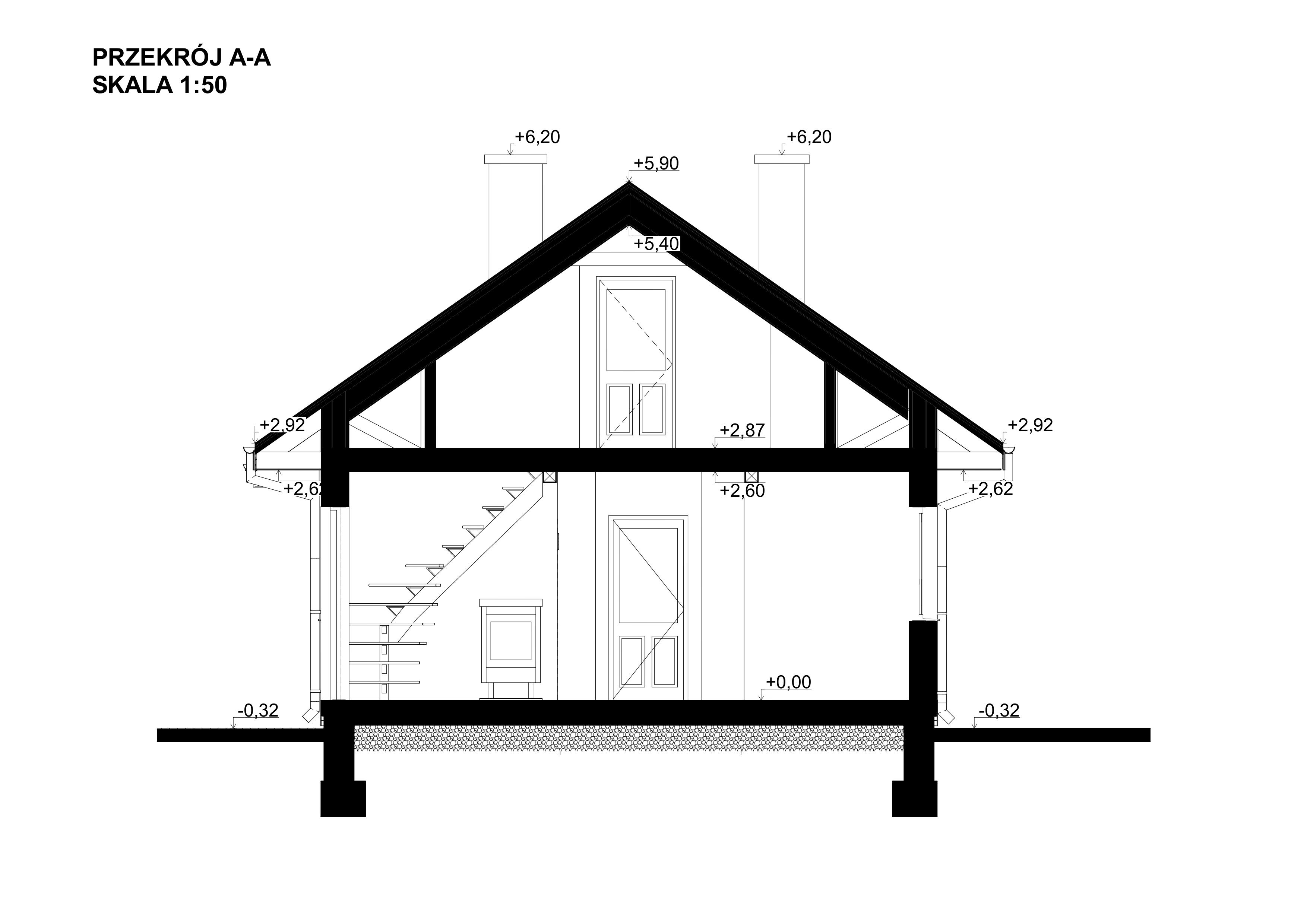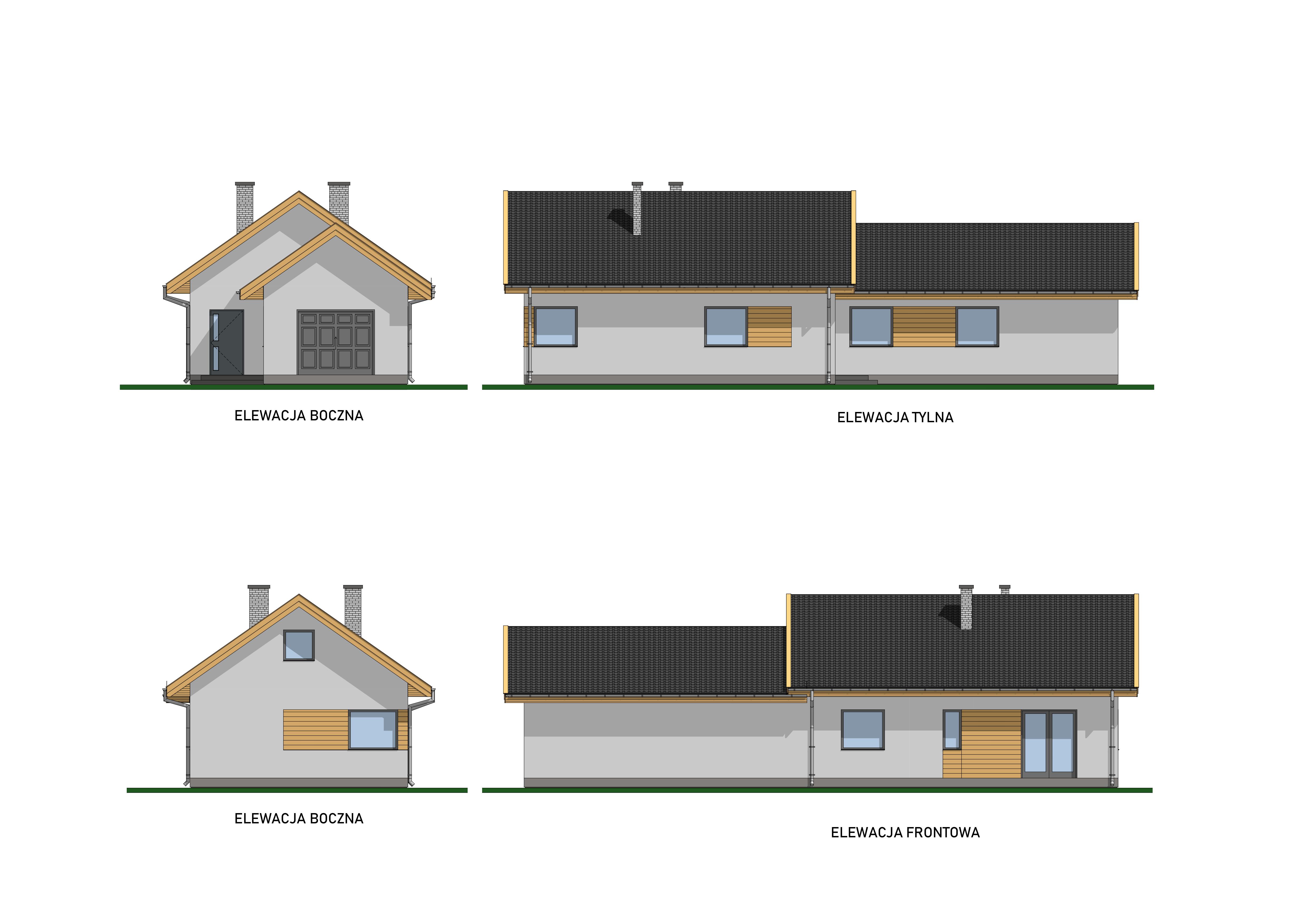Timber-framed houses, thin-coat plaster facade
DOM NA POGÓRZU
Built-in area - 112.70 m2
Usable area ground floor - 56 m2 plus garage 36 m2, Total 92 m2
Usable area of the attic - 38 m2
DOM NA WZGÓRZU, is a house project that combines nature, nature, creating a harmonious place to live. This charming house of up to 130 m2 offers four bedrooms, two bathrooms and a large garage. The house is very comfortable for a medium to large family.
