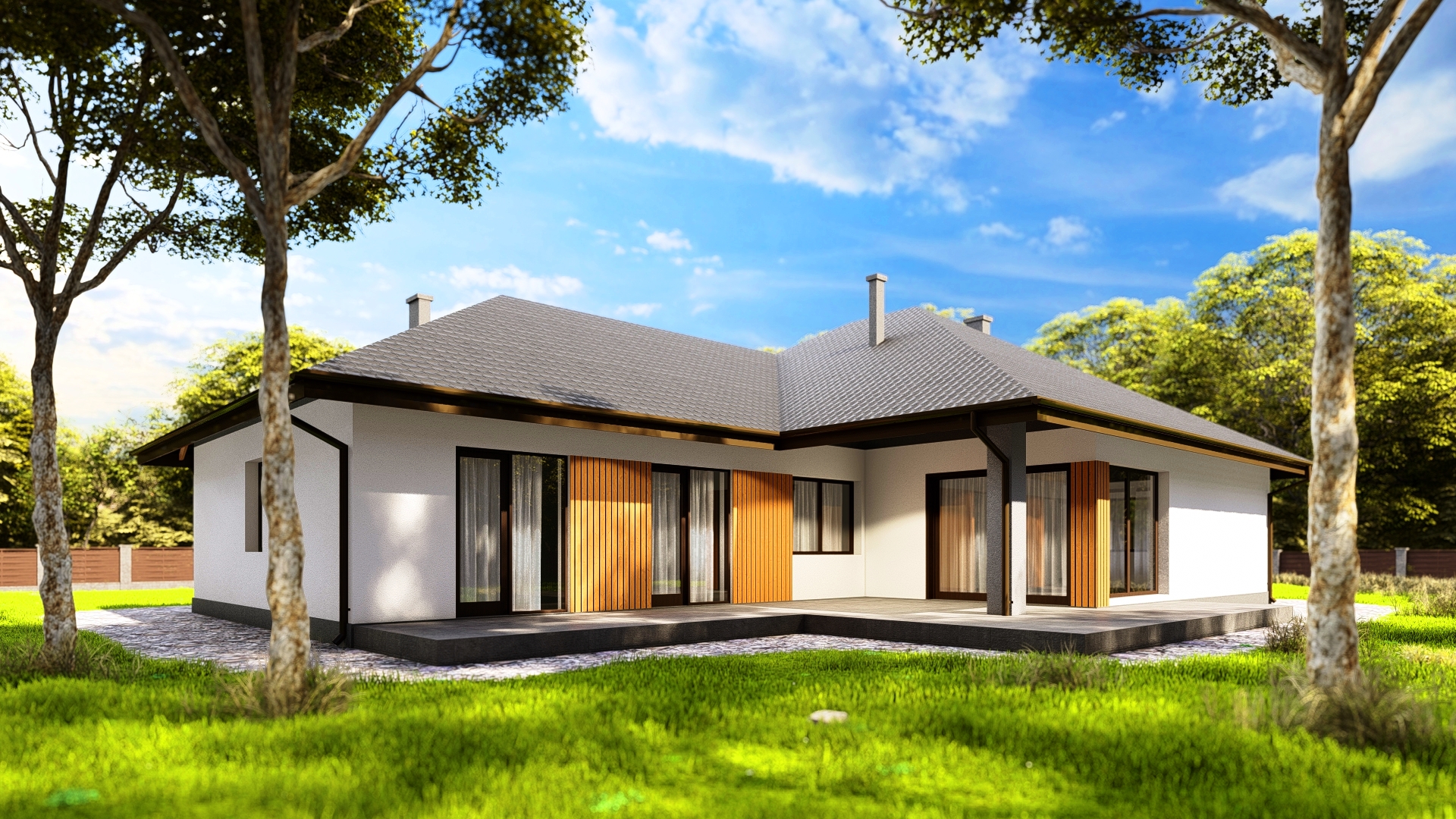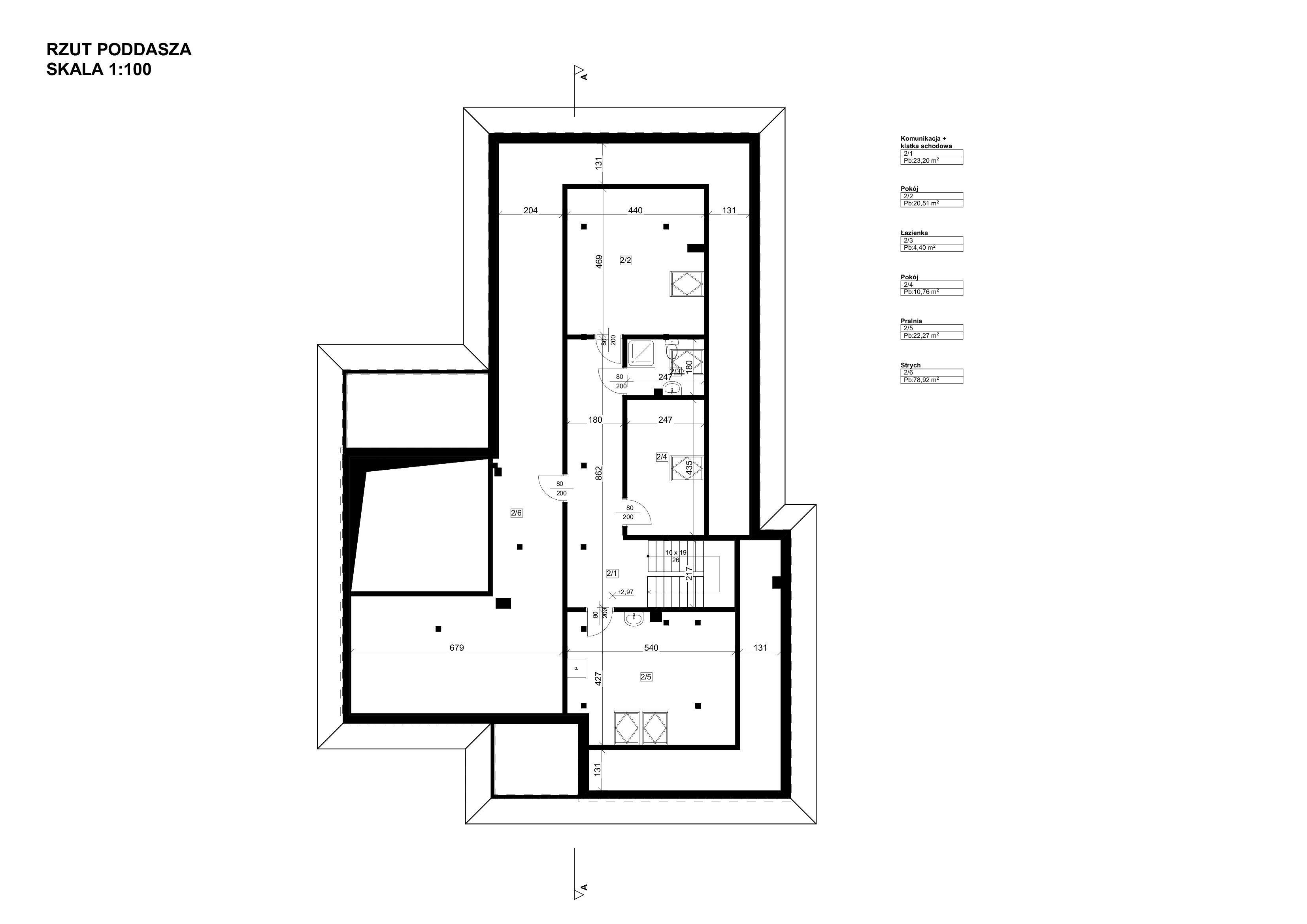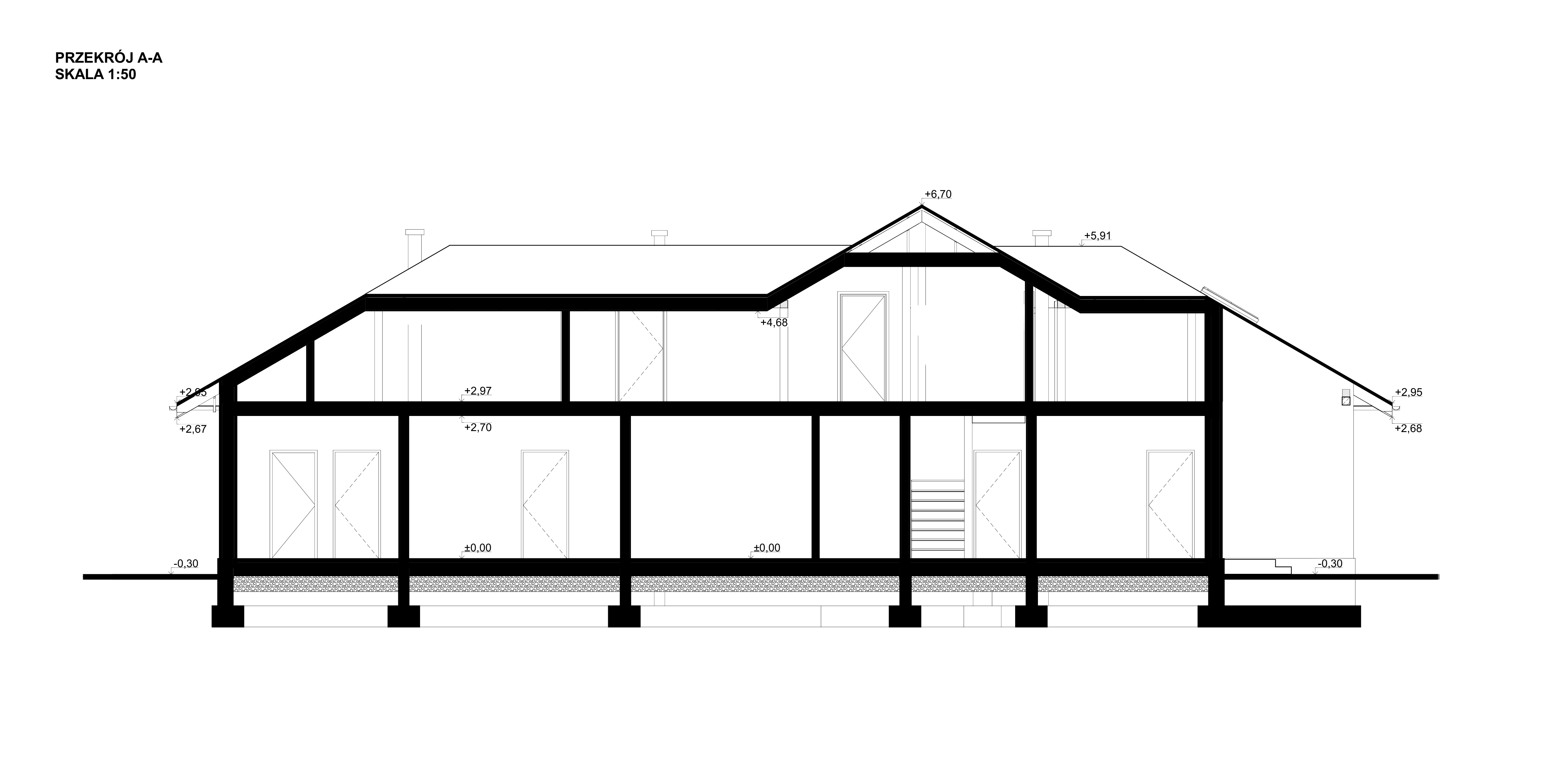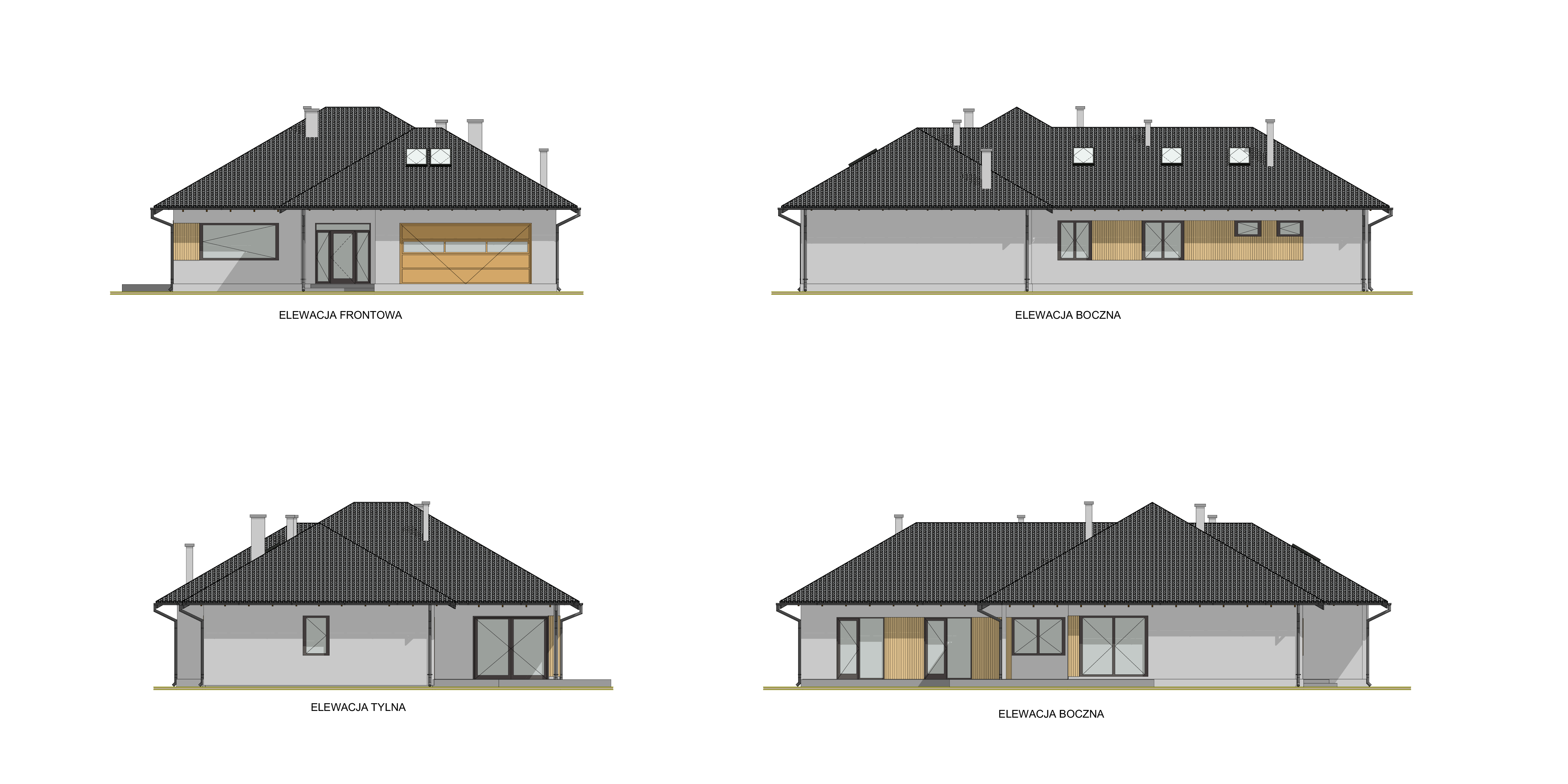Timber-framed houses, thin-coat plaster facade
DOM MAĆKOWICE
MAĆKOWICE HOUSE
Built-up area - 265.60 m2
Useful floor area 193.20 m2
Usable attic area - 81.20 m2
Loft area - 78.80 m2
"MAĆKOWICE HOUSE" - is a large house with seven rooms plus a living room as a living room with a separate kitchenette, three bathrooms plus a toilet, a dressing room, a laundry room a large loft with the possibility of being adapted into a utility room. This is a very spacious house for a large family or for someone who loves a lot of freedom. The living room is very illuminated in this house and very spacious for family gatherings. The Maćkowice house can also be made as a single-storey with a usable area of 193 m2. The MAĆKOWICE house is a real oasis of comfort and modernity. Designed with attention to detail and using the latest technologies, this house provides optimal conditions in terms of both energy efficiency and living comfort. We will adapt everything to the needs of our clients where we can make any project bigger or smaller.













