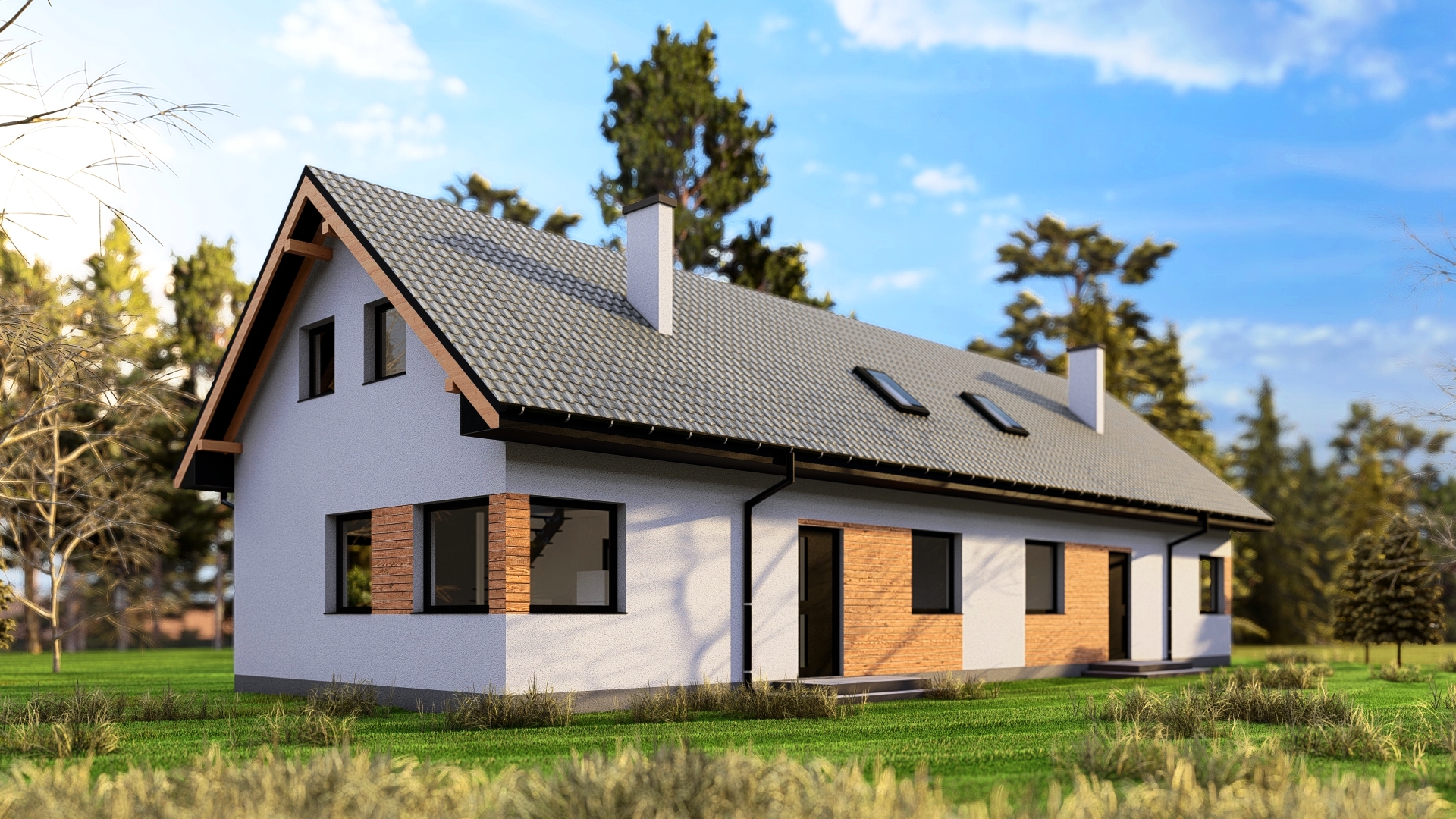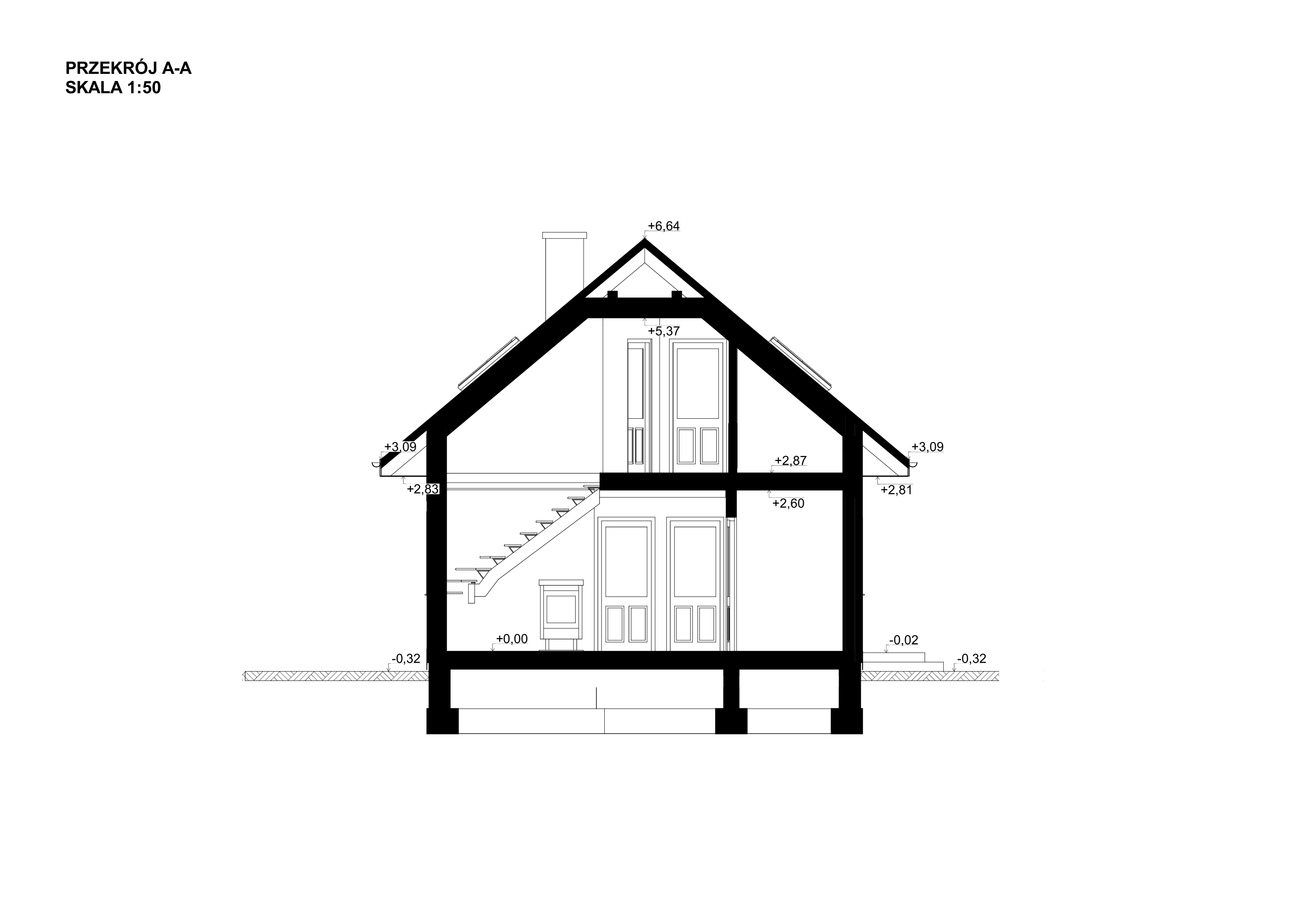Timber-framed houses, thin-coat plaster facade
Bliźniak POZIOMKA
Built-in area - 140 m2
Usable area - 224 m2
Surface area of one flat - 112 m2
"The POZIOMKA semi-detached house is a house project for developers and people who are planning to build semi-detached houses. The project will be perfect for a long, narrow plot as the width of the building is 7m. In one segment, we will find a well-lit modern living room with an open kitchen with direct access to the green garden, two comfortable bedrooms, a bathroom and a boiler room. In the attic, on the other hand, there are four bedrooms and a toilet. "POZIOMKA semi-detached house" is a simple body of the building with a gable roof.













